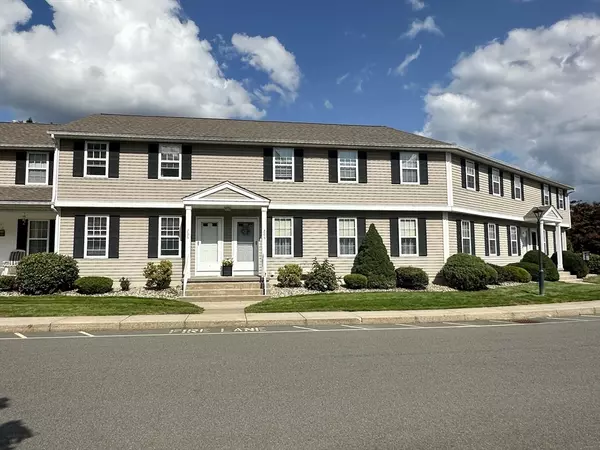For more information regarding the value of a property, please contact us for a free consultation.
665 Center St #205 Ludlow, MA 01056
Want to know what your home might be worth? Contact us for a FREE valuation!

Our team is ready to help you sell your home for the highest possible price ASAP
Key Details
Sold Price $295,000
Property Type Condo
Sub Type Condominium
Listing Status Sold
Purchase Type For Sale
Square Footage 1,516 sqft
Price per Sqft $194
MLS Listing ID 73285767
Sold Date 11/25/24
Bedrooms 2
Full Baths 1
Half Baths 1
HOA Fees $335/mo
Year Built 1996
Annual Tax Amount $4,848
Tax Year 2024
Property Description
LOOKING FOR A METICULOUS MOVE IN READY CONDO? This one is a must see! Located at Meadow Crest Condominiums & conveniently near stores, restaurants & the MassPike. Upon entering the front door, you'll find an open floor plan leading you to the spacious living rm & dining area. The adorable kitchen features SS appliances (purchased in 2021 APO). You'll also find a 1/2 bath w/ closet for extra storage. Off the dining area, there's a beautifully enclosed porch PERFECT for relaxing. The 2nd floor features a grand master bedroom w/ a nook perfect for a reading area & desk & boasts two separate walk in closets giving you plenty of space for your needs. A spacious 2nd bedroom w/ laundry closet is also located on the second floor. Lastly, there's a full bthrm w/ tub & shower. The lower level is partially finished & adds more living space for a man's cave, game room, crafts room etc.. From this level, you can access the garage & exterior. Newer furnace (2021 AP0). OPEN HOUSE 9/7 (1- 2:30)
Location
State MA
County Hampden
Zoning R
Direction Off Center Street (RT 21) just past Randalls Farm
Rooms
Basement Y
Primary Bedroom Level Second
Dining Room Ceiling Fan(s), Flooring - Wall to Wall Carpet
Kitchen Flooring - Vinyl, Stainless Steel Appliances
Interior
Heating Forced Air, Natural Gas
Cooling Central Air
Flooring Vinyl, Carpet
Appliance Range, Dishwasher, Microwave, Refrigerator, Washer, Dryer
Laundry Laundry Closet, Second Floor, In Unit
Exterior
Exterior Feature Porch - Enclosed
Garage Spaces 1.0
Community Features Shopping, Park, Walk/Jog Trails, Medical Facility, Laundromat, Highway Access, House of Worship, Private School, Public School
Utilities Available for Electric Range
Roof Type Shingle
Total Parking Spaces 2
Garage Yes
Building
Story 3
Sewer Public Sewer
Water Public
Others
Pets Allowed Yes w/ Restrictions
Senior Community false
Acceptable Financing Contract
Listing Terms Contract
Read Less
Bought with Maria Crespo • Keller Williams Realty
GET MORE INFORMATION




