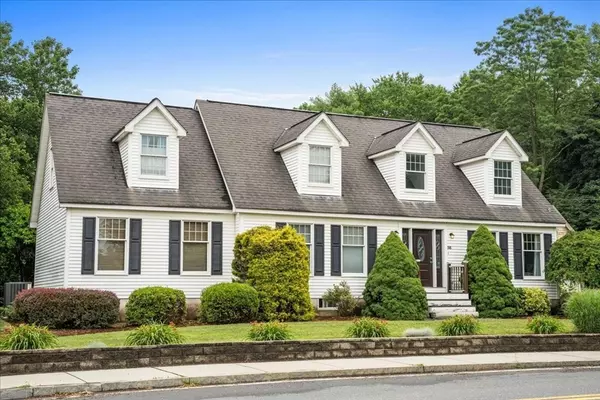For more information regarding the value of a property, please contact us for a free consultation.
38 Framingham Rd Marlborough, MA 01752
Want to know what your home might be worth? Contact us for a FREE valuation!

Our team is ready to help you sell your home for the highest possible price ASAP
Key Details
Sold Price $692,000
Property Type Single Family Home
Sub Type Single Family Residence
Listing Status Sold
Purchase Type For Sale
Square Footage 2,468 sqft
Price per Sqft $280
MLS Listing ID 73271795
Sold Date 11/20/24
Style Cape
Bedrooms 3
Full Baths 2
Half Baths 1
HOA Y/N false
Year Built 2001
Annual Tax Amount $6,655
Tax Year 2024
Lot Size 0.440 Acres
Acres 0.44
Property Description
Stunning quintessential N.E. Cape w/dramatic interior touches on lovely, flatter lot w/nicely sized rear yard & generous driveway space*Welcoming open Foyer gives the feeling of space & excitement*Gorgeous Kitchen w/customized cabinets stained with glaze & Corian counters in delightfully neutral tones w/upscale appliances & tiled flooring*Formal Dining Room w/wall sconces & modern light fixture*1st flr Study or formal Living Room*Romantic 1st flr Primary Suite w/generous closet & newly updated spa-inspired bath w/large tub & newly tiled shower w/glass enclosure & Corian counters*Climb the hardwood turned stairs to the 2nd floor, which offers 2 large bedrooms w/front dormers & plethora of closets*Hallway full bath w/beadboard*Updated carpet & wall paint*New composite entry porches plus lavish Mahogany deck w/lighting on the newel posts*Great flatter rear yard w/pleasing landscaping including specimen plants.
Location
State MA
County Middlesex
Zoning SF Zone B
Direction Maple Street to Framingham Road
Rooms
Family Room Ceiling Fan(s), Vaulted Ceiling(s), Flooring - Hardwood, Recessed Lighting
Basement Full, Bulkhead, Sump Pump, Concrete, Unfinished
Primary Bedroom Level First
Dining Room Flooring - Laminate, Lighting - Sconce, Lighting - Overhead
Kitchen Flooring - Stone/Ceramic Tile, Dining Area, Pantry, Countertops - Stone/Granite/Solid, Kitchen Island, Exterior Access, Recessed Lighting, Slider, Lighting - Overhead
Interior
Interior Features Cathedral Ceiling(s), Closet, Entrance Foyer
Heating Forced Air, Natural Gas
Cooling Central Air
Flooring Tile, Carpet, Laminate, Hardwood
Appliance Gas Water Heater, Water Heater, Range, Dishwasher, Microwave, Refrigerator, Dryer, Plumbed For Ice Maker
Laundry Flooring - Stone/Ceramic Tile, Gas Dryer Hookup, Washer Hookup, First Floor
Exterior
Exterior Feature Deck - Wood, Patio, Barn/Stable, Professional Landscaping, Screens, Stone Wall
Community Features Sidewalks
Utilities Available for Gas Range, for Gas Dryer, Washer Hookup, Icemaker Connection
Waterfront false
Roof Type Shingle
Total Parking Spaces 10
Garage Yes
Building
Lot Description Level
Foundation Concrete Perimeter
Sewer Public Sewer
Water Public
Schools
Elementary Schools Kane
Others
Senior Community false
Read Less
Bought with Cley Oliveira • Coldwell Banker Realty - Waltham
GET MORE INFORMATION




