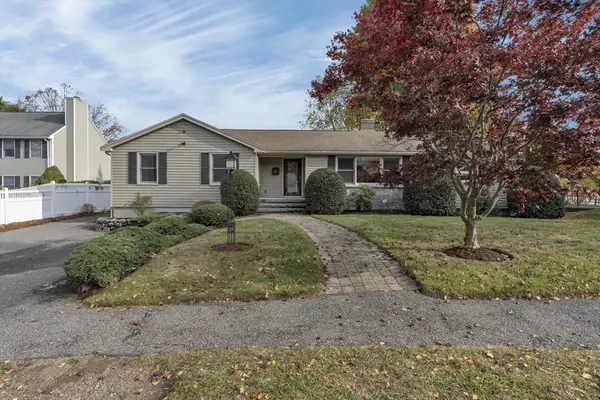For more information regarding the value of a property, please contact us for a free consultation.
87 Rose Hill Way Waltham, MA 02453
Want to know what your home might be worth? Contact us for a FREE valuation!

Our team is ready to help you sell your home for the highest possible price ASAP
Key Details
Sold Price $1,028,000
Property Type Single Family Home
Sub Type Single Family Residence
Listing Status Sold
Purchase Type For Sale
Square Footage 2,418 sqft
Price per Sqft $425
Subdivision Warrendale
MLS Listing ID 73308403
Sold Date 11/21/24
Style Ranch
Bedrooms 3
Full Baths 2
HOA Y/N false
Year Built 1948
Annual Tax Amount $7,728
Tax Year 2024
Lot Size 0.310 Acres
Acres 0.31
Property Description
Welcome Home To This Sprawling Ranch located in Highly Sought After Warrendale! This Property Invites you Home Starting With Stunning Curb Appeal. This Home Offers a Welcoming Livingroom with Fireplace, A Well Appointed Kitchen with Stainless appliances, Gas Cooking with Access to The Deck, A Generous Sized Dining Room, Den or Office, and an Incredible Sunroom. The Main Bedroom offers a 3/4 Bathroom and lots of Closet Space! The Spacious Lower Level offers Many Finishing Options! The Spacious Deck Leads to the Backyard with Amazing Possibilities! Showings Start at Open House on Sunday!
Location
State MA
County Middlesex
Zoning 1
Direction Farnum to Rose Hill Way
Rooms
Basement Full, Walk-Out Access
Primary Bedroom Level First
Dining Room Flooring - Hardwood
Kitchen Closet, Flooring - Stone/Ceramic Tile, Dining Area, Balcony / Deck, Countertops - Stone/Granite/Solid, Breakfast Bar / Nook, Recessed Lighting, Stainless Steel Appliances, Lighting - Pendant
Interior
Interior Features Lighting - Overhead, Sun Room, Den, Central Vacuum
Heating Baseboard, Natural Gas
Cooling Central Air
Flooring Wood, Tile, Flooring - Wall to Wall Carpet
Fireplaces Number 2
Fireplaces Type Living Room
Appliance Gas Water Heater, Range, Dishwasher, Disposal
Exterior
Exterior Feature Porch, Deck, Rain Gutters, Professional Landscaping, Fenced Yard
Fence Fenced/Enclosed, Fenced
Community Features Public Transportation, Shopping, Park, House of Worship, Public School
Utilities Available for Gas Range, for Gas Oven
Waterfront false
Roof Type Shingle
Total Parking Spaces 4
Garage No
Building
Lot Description Gentle Sloping, Level
Foundation Concrete Perimeter
Sewer Public Sewer
Water Public
Schools
Elementary Schools Fitzgerald
Middle Schools Kennedy
High Schools W.H.S.
Others
Senior Community false
Acceptable Financing Contract
Listing Terms Contract
Read Less
Bought with DelRose McShane Team • Coldwell Banker Realty - Belmont
GET MORE INFORMATION




