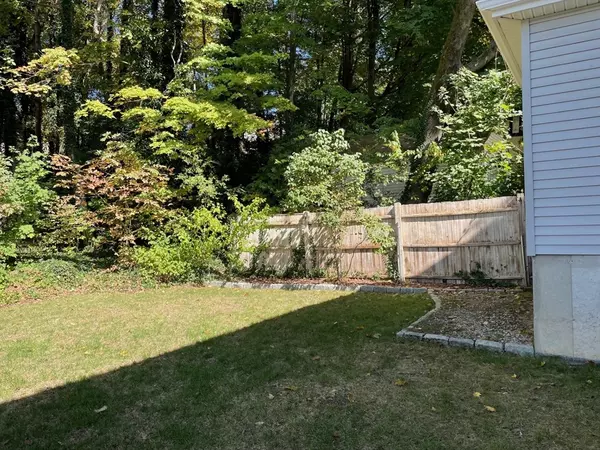For more information regarding the value of a property, please contact us for a free consultation.
2 Dennett St Hopedale, MA 01747
Want to know what your home might be worth? Contact us for a FREE valuation!

Our team is ready to help you sell your home for the highest possible price ASAP
Key Details
Sold Price $559,900
Property Type Single Family Home
Sub Type Single Family Residence
Listing Status Sold
Purchase Type For Sale
Square Footage 1,662 sqft
Price per Sqft $336
MLS Listing ID 73295467
Sold Date 11/14/24
Style Colonial
Bedrooms 3
Full Baths 2
HOA Y/N false
Year Built 1945
Annual Tax Amount $6,970
Tax Year 2024
Lot Size 4,791 Sqft
Acres 0.11
Property Description
Beautifully maintained and move in ready, this 3 bedroom, and 2 full bath colonial offers all the amenities for comfortable every day living and entertaining. It is within walking distance to schools, parks, and the Hopedale Pond. First floor features fireplaced Living Room, Dining Room, updated Kitchen, full Bath with Laundry closet and a bright and sunny Sun Room / Bonus Room. The Primary Bedroom, on the second floor, offers a water view. Two additional ample Bed Rooms and a full Bath with shower / tub combo complete this level. The yard is surrounded by mature trees making it a peaceful and private space. Paved drive way leads to a 2 car garage, allowing for plenty of off street parking. Hopedale offers easy access to major routes, shopping, restaurants and medical facilities.
Location
State MA
County Worcester
Zoning RA
Direction Dutcher Street to Dennett
Rooms
Basement Full, Walk-Out Access, Sump Pump, Unfinished
Primary Bedroom Level Second
Dining Room Flooring - Hardwood, Window(s) - Bay/Bow/Box, Chair Rail, Crown Molding
Kitchen Flooring - Hardwood, Countertops - Stone/Granite/Solid, Kitchen Island, Chair Rail, Crown Molding
Interior
Interior Features Closet, Sun Room
Heating Steam, Oil
Cooling Central Air
Flooring Tile, Hardwood, Flooring - Hardwood
Fireplaces Number 1
Fireplaces Type Living Room
Appliance Electric Water Heater, Range, Dishwasher, Microwave, Refrigerator
Laundry Electric Dryer Hookup, Washer Hookup, First Floor
Exterior
Exterior Feature Patio
Garage Spaces 2.0
Community Features Shopping, Tennis Court(s), Park, Walk/Jog Trails, Golf, Medical Facility, Public School
Utilities Available for Electric Range, for Electric Oven, for Electric Dryer, Washer Hookup
Roof Type Shingle
Total Parking Spaces 2
Garage Yes
Building
Lot Description Level
Foundation Stone
Sewer Public Sewer
Water Public
Others
Senior Community false
Acceptable Financing Contract
Listing Terms Contract
Read Less
Bought with Sarah Greco • Moor Realty Group
GET MORE INFORMATION




