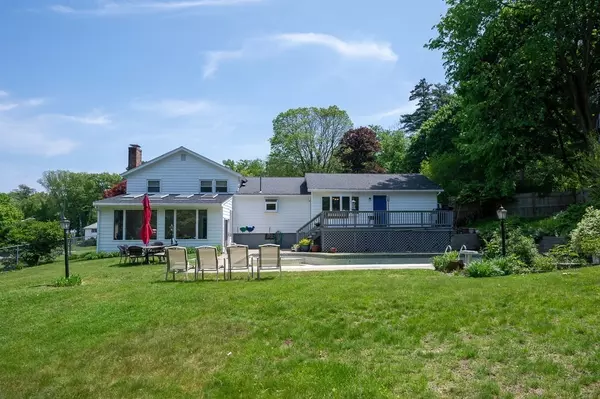For more information regarding the value of a property, please contact us for a free consultation.
46 Richard Rd Marlborough, MA 01752
Want to know what your home might be worth? Contact us for a FREE valuation!

Our team is ready to help you sell your home for the highest possible price ASAP
Key Details
Sold Price $590,000
Property Type Single Family Home
Sub Type Single Family Residence
Listing Status Sold
Purchase Type For Sale
Square Footage 1,944 sqft
Price per Sqft $303
MLS Listing ID 73297330
Sold Date 11/07/24
Bedrooms 4
Full Baths 1
Half Baths 1
HOA Y/N false
Year Built 1967
Annual Tax Amount $5,232
Tax Year 2024
Lot Size 0.630 Acres
Acres 0.63
Property Description
Open House Saturday from 12-2 and Sunday 12-1 Welcome to 46 Richard Rd a well cared for home with 4 good sized bedrooms with a bright and sunny open feel with original hardwood floors. The kitchen is perfect for large gatherings with great views of the pool and nature in the back yard. The Sun room is the perfect place for that morning coffee and enjoy the Pool with plenty of running room for kids and their friends. This home has a fenced in yard which is excellent for pet owners. This home is located in a quiet neighborhood and close to Memorial Beach and recreation area. See Floor plans in Photos
Location
State MA
County Middlesex
Zoning Res
Direction Hosmer to Miles Standish to Richard Rd
Rooms
Basement Crawl Space, Interior Entry, Concrete, Unfinished
Primary Bedroom Level Second
Dining Room Flooring - Hardwood, Closet - Double
Kitchen Ceiling Fan(s), Flooring - Laminate, Window(s) - Bay/Bow/Box, Dining Area, Countertops - Stone/Granite/Solid, Kitchen Island, Exterior Access, Open Floorplan, Recessed Lighting
Interior
Interior Features Slider, Ceiling - Half-Vaulted, Sun Room, Internet Available - Unknown
Heating Electric Baseboard, Electric
Cooling Window Unit(s)
Flooring Vinyl, Carpet, Hardwood, Flooring - Wall to Wall Carpet
Fireplaces Number 1
Fireplaces Type Living Room
Appliance Electric Water Heater, Range, Dishwasher, Disposal, Refrigerator
Laundry Bathroom - Half, Flooring - Stone/Ceramic Tile, In Basement
Exterior
Exterior Feature Deck - Wood, Patio, Pool - Inground, Rain Gutters, Storage, Fenced Yard, Garden
Garage Spaces 1.0
Fence Fenced/Enclosed, Fenced
Pool In Ground
Community Features Pool, Park, Golf, Public School
Utilities Available for Electric Range, for Electric Oven
Waterfront false
Waterfront Description Beach Front,Beach Access,Lake/Pond,Walk to,3/10 to 1/2 Mile To Beach,Beach Ownership(Public)
Roof Type Shingle,Rubber
Total Parking Spaces 3
Garage Yes
Private Pool true
Building
Lot Description Corner Lot, Wooded, Easements, Gentle Sloping
Foundation Concrete Perimeter
Sewer Public Sewer
Water Public
Schools
Elementary Schools Jaworek
Middle Schools Whitcomb
High Schools Amsa, Mhs, Av
Others
Senior Community false
Acceptable Financing Contract
Listing Terms Contract
Read Less
Bought with Kay Reed • KW Pinnacle MetroWest
GET MORE INFORMATION




