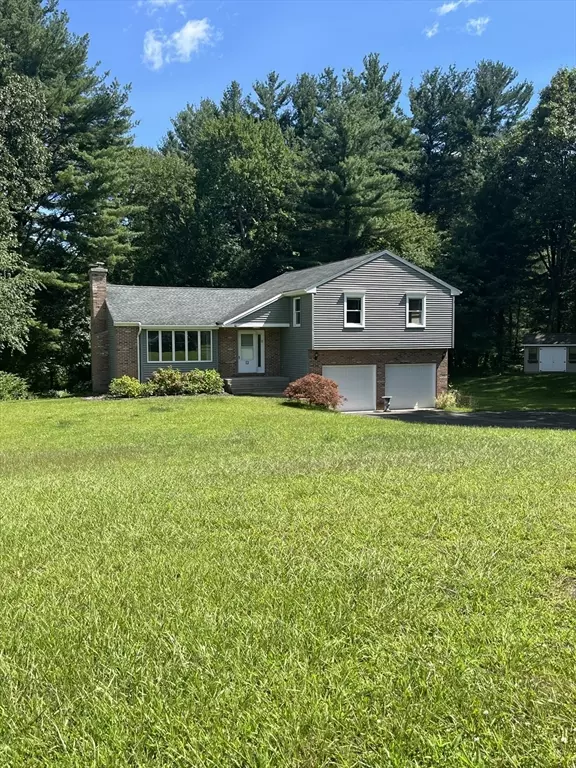For more information regarding the value of a property, please contact us for a free consultation.
8 Partridge Lane Southwick, MA 01077
Want to know what your home might be worth? Contact us for a FREE valuation!

Our team is ready to help you sell your home for the highest possible price ASAP
Key Details
Sold Price $489,900
Property Type Single Family Home
Sub Type Single Family Residence
Listing Status Sold
Purchase Type For Sale
Square Footage 2,026 sqft
Price per Sqft $241
MLS Listing ID 73277538
Sold Date 10/22/24
Style Split Entry
Bedrooms 3
Full Baths 3
Half Baths 1
HOA Y/N false
Year Built 1988
Annual Tax Amount $6,033
Tax Year 2024
Lot Size 1.470 Acres
Acres 1.47
Property Description
This split-level home is located in a desirable neighborhood and has everything you need!!! Step into the main level of the home which features an open floor plan consisting of the living room with fireplace, dining room, and kitchen with stainless steel whirlpool appliances and an island for you to enjoy your coffee while looking out at your beautiful, private backyard. Large main bedroom with dual closets and a walk-in closet and master bath with dual vanity sinks, tub and shower. Family room is located on a lower level with sliders to new 500 sq. ft. patio with a built-in sitting wall, built with Cambridge ArmorTec paving stones. And just when you thought it couldn't get any better, off the garage, into the basement there is a great entertaining room featuring a wet bar, full bath, laundry hook ups, storage and a pool table to remain.
Location
State MA
County Hampden
Zoning R
Direction Off S. Longyard Road
Rooms
Family Room Flooring - Wall to Wall Carpet, Exterior Access, Slider
Basement Partial, Finished
Primary Bedroom Level Second
Dining Room Flooring - Wood, Open Floorplan
Kitchen Flooring - Stone/Ceramic Tile, Stainless Steel Appliances
Interior
Interior Features Bathroom - With Shower Stall, Wet bar, Bathroom - Full, Game Room, Bathroom
Heating Oil
Cooling Central Air
Flooring Wood, Tile, Carpet, Flooring - Vinyl
Fireplaces Number 1
Fireplaces Type Living Room
Appliance Electric Water Heater, Range, Dishwasher, Refrigerator
Laundry In Basement
Exterior
Exterior Feature Patio
Garage Spaces 2.0
Waterfront false
Roof Type Shingle
Total Parking Spaces 4
Garage Yes
Building
Lot Description Wooded
Foundation Concrete Perimeter
Sewer Private Sewer
Water Public
Others
Senior Community false
Read Less
Bought with The Suzanne White Team • William Raveis R.E. & Home Services
GET MORE INFORMATION




