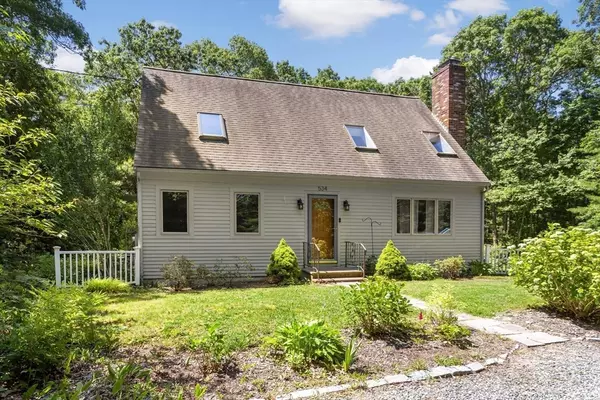For more information regarding the value of a property, please contact us for a free consultation.
534 Boxberry Hill Rd Falmouth, MA 02536
Want to know what your home might be worth? Contact us for a FREE valuation!

Our team is ready to help you sell your home for the highest possible price ASAP
Key Details
Sold Price $600,000
Property Type Single Family Home
Sub Type Single Family Residence
Listing Status Sold
Purchase Type For Sale
Square Footage 1,609 sqft
Price per Sqft $372
MLS Listing ID 73257078
Sold Date 09/12/24
Style Cape,Contemporary
Bedrooms 3
Full Baths 2
HOA Y/N false
Year Built 1988
Annual Tax Amount $3,586
Tax Year 2024
Lot Size 1.330 Acres
Acres 1.33
Property Description
Located in Hatchville, this contemporary 1988 Cape home sits on a sprawling 1.3-acre lot, offering both privacy and serenity. Bring your elbow grease, the house’s modern charm is immediately apparent, but it needs some TLC. The open-concept living space greets you with gleaming hardwood floors that stretch across the kitchen, dining, and living areas. Skylights punctuate the ceiling, flooding the space with natural light, while a pellet stove fireplace insert adds a cozy touch. The home has been thoughtfully updated with a recent conversion to gas heat, ensuring efficiency and convenience.The first floor is designed for easy living, featuring a bedroom with direct access to a full bath and laundry facilities—ideal for those seeking the convenience of single-level living. Ascend to the second floor, where two additional bedrooms share a well-appointed full bath. A bonus loft living room offers a versatile space.
Location
State MA
County Barnstable
Zoning AGA
Direction Take Route 28 to Route 151. Go toward Mashpee. Take 2nd right after Ballymeade onto Boxberry Hill
Rooms
Family Room Flooring - Wall to Wall Carpet
Basement Full, Interior Entry, Bulkhead, Concrete, Unfinished
Primary Bedroom Level First
Dining Room Flooring - Hardwood, Deck - Exterior, Exterior Access, Lighting - Overhead
Kitchen Closet/Cabinets - Custom Built, Flooring - Hardwood, Countertops - Stone/Granite/Solid, Cabinets - Upgraded, Exterior Access, Open Floorplan, Recessed Lighting, Lighting - Overhead
Interior
Heating Baseboard, Natural Gas
Cooling Central Air
Flooring Wood, Carpet
Fireplaces Number 1
Fireplaces Type Living Room
Appliance Gas Water Heater, Range, Dishwasher, Microwave, Refrigerator
Laundry First Floor
Exterior
Exterior Feature Deck, Rain Gutters
Community Features Shopping, Walk/Jog Trails, Golf, Conservation Area, Highway Access
Waterfront false
Roof Type Shingle
Total Parking Spaces 6
Garage No
Building
Lot Description Wooded, Level
Foundation Concrete Perimeter
Sewer Inspection Required for Sale
Water Public
Others
Senior Community false
Read Less
Bought with Steven Strojny • Sotheby's International Realty
GET MORE INFORMATION




