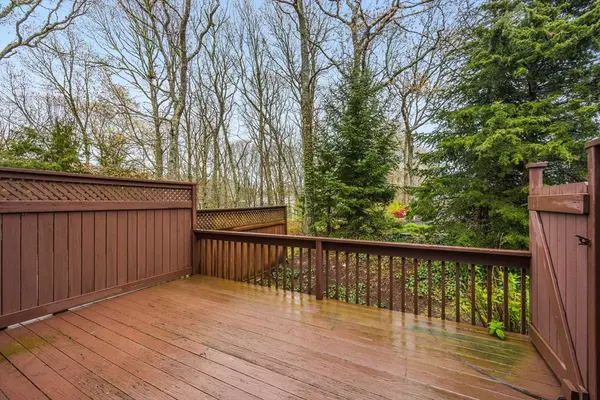For more information regarding the value of a property, please contact us for a free consultation.
51 Carlson Lane #29 Falmouth, MA 02540
Want to know what your home might be worth? Contact us for a FREE valuation!

Our team is ready to help you sell your home for the highest possible price ASAP
Key Details
Sold Price $655,000
Property Type Condo
Sub Type Condominium
Listing Status Sold
Purchase Type For Sale
Square Footage 1,684 sqft
Price per Sqft $388
MLS Listing ID 73233607
Sold Date 09/06/24
Bedrooms 3
Full Baths 2
Half Baths 1
HOA Fees $600/mo
Year Built 1993
Annual Tax Amount $6,624
Tax Year 2024
Property Description
Incredible location, Sippewissett Hills is so conveniently located close to downtown Falmouth for shopping, restaurants, beaches, highway access. The Shinning Sea Bike path is right out the door for easy access to Woods Hole or North Falmouth. The first floor offers master suite with cathedral ceilings, double closets, private bath. Large open floor plan ideal for entertaining with fireplace Livingroom, sliders to private deck, spacious kitchen and dinning area. The laundry is located on the first floor plus a 1/2 bath. The second floor features two large bedrooms both with ceiling fans plus another full bath. Carefree living in a beautiful area close to everything Falmouth has to offer. Information herein is not guaranteed or warranted and should be verified by any person who is looking at this property to purchase. Open House Saturday May 11th from 11-1
Location
State MA
County Barnstable
Area Sippewissett
Zoning res
Direction 28 north left to Palmer Ave,left to Carlson Lane to Sippewissett Hills Condos unit 29 on left
Rooms
Basement Y
Primary Bedroom Level Main, First
Dining Room Flooring - Wall to Wall Carpet, Lighting - Overhead
Kitchen Flooring - Stone/Ceramic Tile, Breakfast Bar / Nook, Cable Hookup, Open Floorplan, Gas Stove
Interior
Interior Features Central Vacuum
Heating Central, Forced Air, Natural Gas
Cooling Central Air
Flooring Tile, Carpet
Fireplaces Number 1
Fireplaces Type Living Room
Appliance Range, Dishwasher, Microwave, Washer, Dryer
Laundry Electric Dryer Hookup, Washer Hookup, First Floor, In Unit
Exterior
Exterior Feature Deck, Deck - Wood, Screens, Rain Gutters, Professional Landscaping
Community Features Public Transportation, Walk/Jog Trails, Medical Facility, Bike Path, Highway Access, House of Worship, Public School
Utilities Available for Gas Range, for Electric Dryer
Waterfront false
Waterfront Description Beach Front,Ocean,1 to 2 Mile To Beach,Beach Ownership(Public)
Roof Type Shingle
Total Parking Spaces 2
Garage No
Building
Story 1
Sewer Inspection Required for Sale
Water Public, Individual Meter
Others
Senior Community false
Read Less
Bought with Non Member • Non Member Office
GET MORE INFORMATION




