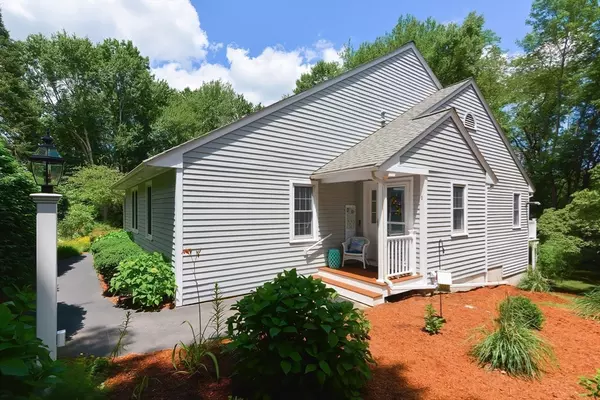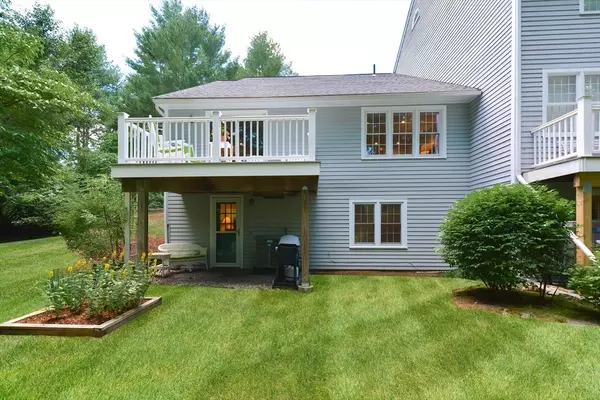For more information regarding the value of a property, please contact us for a free consultation.
1 Laurelwood Dr #1 Hopedale, MA 01747
Want to know what your home might be worth? Contact us for a FREE valuation!

Our team is ready to help you sell your home for the highest possible price ASAP
Key Details
Sold Price $550,000
Property Type Condo
Sub Type Condominium
Listing Status Sold
Purchase Type For Sale
Square Footage 2,169 sqft
Price per Sqft $253
MLS Listing ID 73258666
Sold Date 08/26/24
Bedrooms 2
Full Baths 2
Half Baths 1
HOA Fees $435/mo
Year Built 1982
Annual Tax Amount $7,073
Tax Year 2024
Property Description
OPEN HOUSE CANCELED!!!! STUNNING RANCH STYLE End Unit in the Highly Sought after Laurelwood Community! This home features an open floor plan w/impressive recent renovations, making it truly stand out! It's the first unit in the complex and offers a private wooded side yard and peaceful setting overlooking Spindleville Pond. The upgrades are endless starting with the main level Owners Suite that boasts double closets and a fully renovated bath. Hardwood floors throughout and a completely reimagined kitchen featuring a massive granite center island, SS appliances and a double wall oven. The kitchen seamlessly flows into the dining and living room areas which include a pellet stove, crown molding and new sliders to the deck. Main level also includes a second bedroom and a second full bath. Need more space! The lower level offers 1/2 bath, laundry and 2 more bedrooms that can serve as office/guest/family rooms. Plenty of extra storage, oversized 1-car detached garage and more!
Location
State MA
County Worcester
Zoning RC
Direction Mill street to Laurelwood Drive
Rooms
Family Room Flooring - Vinyl, Lighting - Overhead
Basement Y
Primary Bedroom Level Main, First
Dining Room Flooring - Hardwood, Open Floorplan, Recessed Lighting, Remodeled
Kitchen Flooring - Hardwood, Countertops - Stone/Granite/Solid, Kitchen Island, Open Floorplan, Recessed Lighting, Remodeled, Stainless Steel Appliances, Lighting - Pendant
Interior
Interior Features Internet Available - Unknown
Heating Heat Pump, Pellet Stove
Cooling Central Air
Flooring Tile, Hardwood, Vinyl / VCT
Appliance Oven, Dishwasher, Microwave, Range, Refrigerator, Washer, Dryer
Laundry Laundry Closet, Lighting - Overhead, In Basement, In Unit, Electric Dryer Hookup, Washer Hookup
Exterior
Exterior Feature Deck, Deck - Composite, Patio, Screens, Rain Gutters, Professional Landscaping
Garage Spaces 1.0
Community Features Park, Walk/Jog Trails, Golf, Medical Facility, Bike Path, Highway Access, House of Worship, Public School
Utilities Available for Electric Range, for Electric Oven, for Electric Dryer, Washer Hookup
Waterfront Description Waterfront,Pond
Roof Type Shingle
Total Parking Spaces 1
Garage Yes
Building
Story 1
Sewer Public Sewer
Water Public
Others
Pets Allowed Yes w/ Restrictions
Senior Community false
Read Less
Bought with Emily Farrar • Douglas Elliman Real Estate - The Sarkis Team
GET MORE INFORMATION




