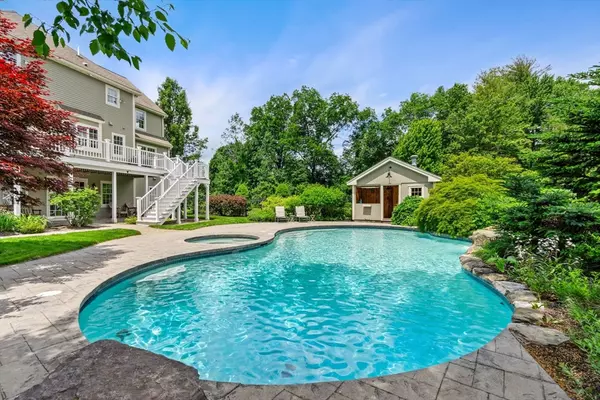For more information regarding the value of a property, please contact us for a free consultation.
139 Wharton Row Groton, MA 01450
Want to know what your home might be worth? Contact us for a FREE valuation!

Our team is ready to help you sell your home for the highest possible price ASAP
Key Details
Sold Price $1,325,000
Property Type Single Family Home
Sub Type Single Family Residence
Listing Status Sold
Purchase Type For Sale
Square Footage 4,816 sqft
Price per Sqft $275
Subdivision Ames Meadow
MLS Listing ID 73251068
Sold Date 08/16/24
Style Colonial
Bedrooms 4
Full Baths 3
Half Baths 1
HOA Y/N false
Year Built 2000
Annual Tax Amount $18,377
Tax Year 2024
Lot Size 3.410 Acres
Acres 3.41
Property Description
This exceptional property on Wharton Row is a rare gem,offering a 6-car garage and heated pool,surrounded by conservation land and private access to a 20 acre Ames Meadow parcel. Meticulously crafted,it boasts soaring ceiling heights on all levels.Open-concept floor plan flooding the 1st floor with light.The center island kitchen connects effortlessly to the FP family room,4-season room,and formal living and dining areas.A private office with french doors and ½ bath complete 1st floor. Upstairs, find 4BR’s and 2FB’s, including a primary suite with 2 closets and a spacious bath.The LL offers versatility with a prep area,3rd FB, bonus room, and a unique soundproof studio.Outside,enjoy the saltwater heated gunite pool ,inviting patio, charming pool house,and lovely plantings.A detached 3 car barn with loft adds charm and functionality.Nestled in a tree lined neighborhood with sidewalks, this premier Groton property offers an unparalleled blend of neighborhood and comfort.Truly exceptional
Location
State MA
County Middlesex
Zoning RA
Direction USE GPS sign on property
Rooms
Family Room Cathedral Ceiling(s), Ceiling Fan(s), Closet/Cabinets - Custom Built, Flooring - Wall to Wall Carpet, Open Floorplan, Recessed Lighting
Basement Full, Finished, Walk-Out Access, Interior Entry, Garage Access, Concrete
Primary Bedroom Level Second
Dining Room Wainscoting, Crown Molding
Kitchen Flooring - Hardwood, Dining Area, Countertops - Stone/Granite/Solid, Kitchen Island, Deck - Exterior, Exterior Access, Open Floorplan, Recessed Lighting, Slider, Stainless Steel Appliances, Gas Stove
Interior
Interior Features Ceiling Fan(s), Vaulted Ceiling(s), Closet/Cabinets - Custom Built, Open Floorplan, Slider, Bathroom - 3/4, Closet, Pantry, Sun Room, Office, Bonus Room, Bathroom, Central Vacuum, Wired for Sound
Heating Forced Air, Natural Gas, Wood Stove, Fireplace(s)
Cooling Central Air, Dual
Flooring Wood, Tile, Carpet, Flooring - Wall to Wall Carpet, Flooring - Hardwood, Flooring - Stone/Ceramic Tile
Fireplaces Number 1
Fireplaces Type Family Room
Appliance Gas Water Heater, Water Heater, Range, Dishwasher, Microwave, Refrigerator, Washer, Dryer, Range Hood, Plumbed For Ice Maker
Laundry Gas Dryer Hookup, Washer Hookup, Second Floor
Exterior
Exterior Feature Deck - Composite, Patio, Pool - Inground Heated, Rain Gutters, Hot Tub/Spa, Storage, Professional Landscaping, Sprinkler System, Decorative Lighting, Screens, Fruit Trees, Garden, Stone Wall, Other
Garage Spaces 6.0
Pool Pool - Inground Heated
Community Features Shopping, Pool, Tennis Court(s), Park, Walk/Jog Trails, Stable(s), Golf, Medical Facility, Bike Path, Conservation Area, House of Worship, Private School, Public School
Utilities Available for Gas Range, for Gas Oven, for Gas Dryer, Washer Hookup, Icemaker Connection
Waterfront false
View Y/N Yes
View Scenic View(s)
Roof Type Shingle
Total Parking Spaces 12
Garage Yes
Private Pool true
Building
Lot Description Cleared, Level
Foundation Concrete Perimeter
Sewer Private Sewer
Water Public
Schools
Elementary Schools Florence Roche
Middle Schools Gdrms
High Schools Gdrhs
Others
Senior Community false
Read Less
Bought with Touchstone Partners Team • Keller Williams Realty-Merrimack
GET MORE INFORMATION




