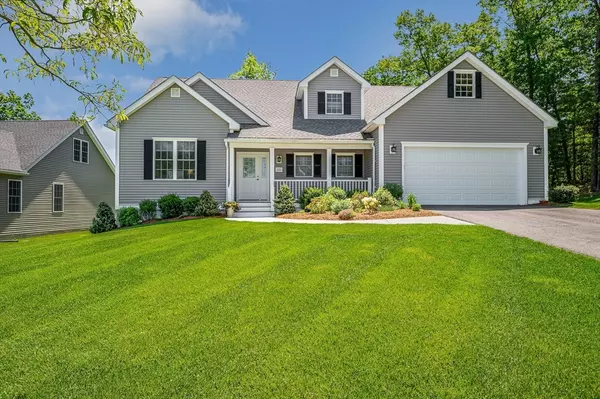For more information regarding the value of a property, please contact us for a free consultation.
35 Hummingbird #17 Groton, MA 01450
Want to know what your home might be worth? Contact us for a FREE valuation!

Our team is ready to help you sell your home for the highest possible price ASAP
Key Details
Sold Price $874,900
Property Type Condo
Sub Type Condominium
Listing Status Sold
Purchase Type For Sale
Square Footage 2,800 sqft
Price per Sqft $312
MLS Listing ID 73242424
Sold Date 08/01/24
Bedrooms 3
Full Baths 2
Half Baths 1
HOA Fees $475/mo
Year Built 2019
Annual Tax Amount $10,807
Tax Year 2024
Property Description
One-of-a-kind home in the sold-out, premier 55+ community in Robin Hill Estates. This young home sits on the builder's choice lot with privacy afforded by beautiful natural screening. The home offers sunlit rooms on cold mornings and shade during the heat of the day. This detached, light & bright open concept home has many custom features including gleaming hardwood floors, a spacious kitchen and dining area, an upgraded leathered texture granite island, double wall ovens, generous cabinetry including a floor to ceiling pantry, a family room featuring a gas fireplace & vaulted ceiling, and an oversized composite deck. The home provides a wonderful atmosphere for both large and intimate gatherings. The 1st floor boasts a main bedroom with a custom tiled walk-in shower and walk-in closet, a study, a laundry room and ½ bath. The 2nd floor has 2 oversized bedrooms and a full bath. Rocky Hill Wildlife Sanctuary just steps away! Close to shops, dining, golf, Rt. 495 & Rt. 3.
Location
State MA
County Middlesex
Zoning R
Direction 119 to RobinHill Rd to Hummingbird
Rooms
Basement Y
Primary Bedroom Level Main, First
Kitchen Flooring - Hardwood, Window(s) - Bay/Bow/Box, Dining Area, Pantry, Countertops - Upgraded, Kitchen Island, Cabinets - Upgraded, Deck - Exterior, Open Floorplan, Recessed Lighting, Slider, Stainless Steel Appliances
Interior
Interior Features Closet, Open Floorplan, Study, Mud Room, Walk-up Attic, High Speed Internet
Heating Forced Air, Natural Gas, Propane
Cooling Central Air
Flooring Wood, Flooring - Hardwood
Fireplaces Number 1
Fireplaces Type Living Room
Appliance Range, Oven, Dishwasher, Disposal, Microwave, Refrigerator, Washer, Dryer, Range Hood, Plumbed For Ice Maker
Laundry Flooring - Stone/Ceramic Tile, Electric Dryer Hookup, Washer Hookup, First Floor
Exterior
Exterior Feature Porch, Deck - Composite, ET Irrigation Controller, Rain Gutters, Professional Landscaping, Sprinkler System
Garage Spaces 2.0
Community Features Public Transportation, Shopping, Pool, Tennis Court(s), Park, Walk/Jog Trails, Stable(s), Golf, Medical Facility, Bike Path, Conservation Area, Highway Access, House of Worship, Public School, T-Station, Adult Community
Utilities Available for Gas Range, for Electric Oven, for Electric Dryer, Washer Hookup, Icemaker Connection
Waterfront false
Waterfront Description Beach Front,Lake/Pond,1/2 to 1 Mile To Beach
Total Parking Spaces 6
Garage Yes
Building
Story 2
Sewer Public Sewer
Water Public
Schools
Elementary Schools Florence Roche
Middle Schools Gdrms
High Schools Gdrhs
Others
Pets Allowed Yes
Senior Community true
Read Less
Bought with Jenepher Spencer • Coldwell Banker Realty - Westford
GET MORE INFORMATION




