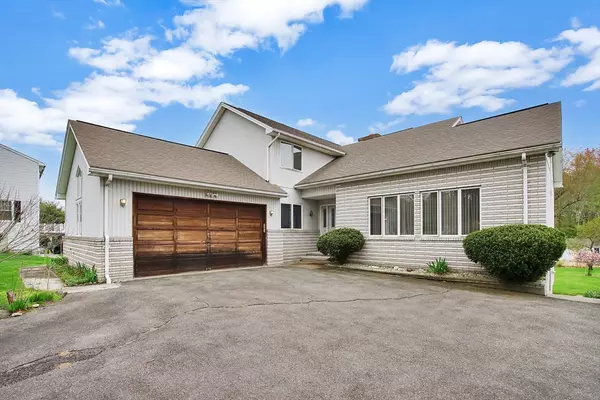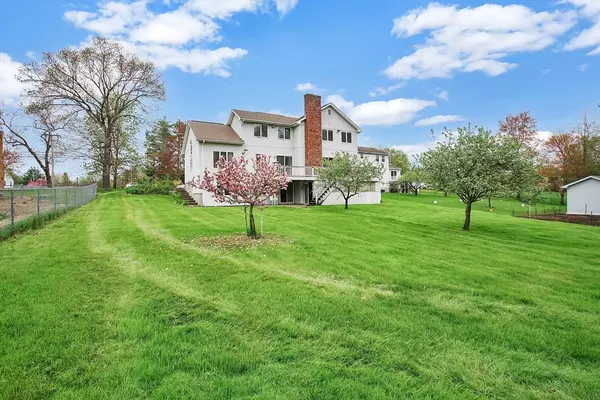For more information regarding the value of a property, please contact us for a free consultation.
109 Chapin St Ludlow, MA 01056
Want to know what your home might be worth? Contact us for a FREE valuation!

Our team is ready to help you sell your home for the highest possible price ASAP
Key Details
Sold Price $440,000
Property Type Single Family Home
Sub Type Single Family Residence
Listing Status Sold
Purchase Type For Sale
Square Footage 2,388 sqft
Price per Sqft $184
MLS Listing ID 73232815
Sold Date 07/31/24
Style Contemporary
Bedrooms 5
Full Baths 3
HOA Y/N false
Year Built 1987
Annual Tax Amount $7,281
Tax Year 2024
Lot Size 1.610 Acres
Acres 1.61
Property Description
Welcome home! Discover 1.61 acres of serene landscapes, where contemporary charm meets tranquil living. This spacious home is 5 bedrooms, 3 full baths, and a finished walk-out basement with an in-law suite featuring its own kitchenette. Step into the inviting living with stunning hardwood flooring and vaulted ceilings, creating an atmosphere of elegance and warmth. The first floor hosts a convenient bedroom and bathroom and second family room offering easy one floor living. on the second floor where you'll find 4 additional bedrooms and two bathrooms, one of the being a master bedroom with an en suite bathroom. Outside, discover a hidden gem—a trail leading to the picturesque Chicopee River, offering endless opportunities for outdoor adventures. With the potential to add a dock, indulge in fishing or kayaking right from your own backyard. With a little TLC you can make this home your dream space! Schedule your showing today.
Location
State MA
County Hampden
Zoning RES
Direction Use GPS.
Rooms
Basement Full, Finished, Walk-Out Access
Primary Bedroom Level Second
Interior
Interior Features In-Law Floorplan
Heating Forced Air, Natural Gas, Wood Stove
Cooling Window Unit(s)
Flooring Carpet, Laminate, Hardwood
Fireplaces Number 1
Appliance Gas Water Heater, Range, Dishwasher, Refrigerator
Laundry In Basement
Exterior
Exterior Feature Deck
Garage Spaces 2.0
Community Features Shopping
Utilities Available for Gas Range
Waterfront Description Waterfront,River,Walk to,Direct Access
Roof Type Shingle
Total Parking Spaces 4
Garage Yes
Building
Lot Description Wooded
Foundation Concrete Perimeter
Sewer Public Sewer
Water Public
Others
Senior Community false
Read Less
Bought with Team Cuoco • Brenda Cuoco & Associates Real Estate Brokerage
GET MORE INFORMATION




