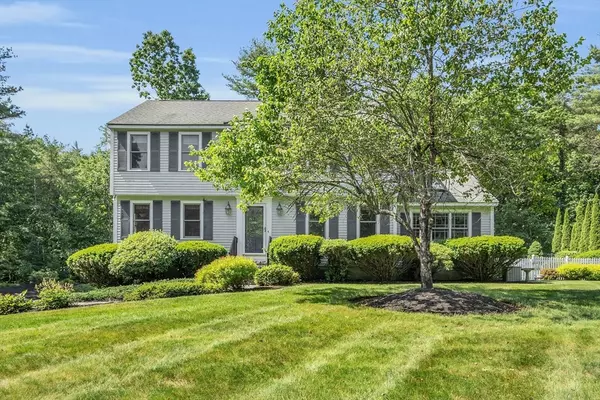For more information regarding the value of a property, please contact us for a free consultation.
33 Britt Lane Groton, MA 01450
Want to know what your home might be worth? Contact us for a FREE valuation!

Our team is ready to help you sell your home for the highest possible price ASAP
Key Details
Sold Price $758,000
Property Type Single Family Home
Sub Type Single Family Residence
Listing Status Sold
Purchase Type For Sale
Square Footage 2,267 sqft
Price per Sqft $334
Subdivision Crosswinds
MLS Listing ID 73251040
Sold Date 07/25/24
Style Colonial
Bedrooms 3
Full Baths 2
Half Baths 1
HOA Y/N false
Year Built 1986
Annual Tax Amount $9,813
Tax Year 2024
Lot Size 0.930 Acres
Acres 0.93
Property Description
Longtime owners have lovingly maintained this Crosswinds area home. Traditional floorplan with a central kitchen nicely refreshed with recent appliances and counters. Enjoy the warmth of the hardwood floors and natural woodwork.Back mudroom for all your gear and laundry. Off the kitchen the vaulted and fireplaced family room which opens to an awesome porch overlooking the backyard and pool area. Upstairs find three generous sized bedrooms two baths with the main bath ensuite. Don't miss the bonus unfinished attic offering more potential storage or expansion. Unfinished basement walks out to the garage and also offers plenty of room for storage and/ or expansion. So much to enjoy near this location, Bertozzi Conservation Area with the Squannacook River, Squannacook River Rail Trail, Fourth of July Fireworks , the new Groton Hill Music Center, excellent restaurants, Harbor Village Plaza with multiple stores including Hannaford's, Planet Fitness, and top rated schools too!!
Location
State MA
County Middlesex
Area West Groton
Zoning RA
Direction Rte 119 East or West to Townsend Rd to Britt Lane which is a left turn from Townsend Rd. Groton, MA.
Rooms
Family Room Skylight, Cathedral Ceiling(s), Ceiling Fan(s), Flooring - Stone/Ceramic Tile, French Doors, Gas Stove
Basement Full, Garage Access, Concrete
Primary Bedroom Level Second
Dining Room Flooring - Hardwood
Kitchen Flooring - Stone/Ceramic Tile, Dining Area, Countertops - Upgraded, Kitchen Island
Interior
Interior Features Closet, Mud Room, Sun Room, Walk-up Attic
Heating Central, Forced Air, Oil
Cooling Central Air
Flooring Wood, Tile, Carpet, Concrete, Hardwood, Flooring - Wood, Flooring - Stone/Ceramic Tile
Fireplaces Number 1
Appliance Electric Water Heater, Water Heater, Range, Dishwasher, Disposal, Refrigerator
Laundry Bathroom - Full, Closet - Linen, Main Level, Electric Dryer Hookup, Washer Hookup, Gas Stove, First Floor
Exterior
Exterior Feature Balcony / Deck, Porch - Enclosed, Deck, Deck - Composite, Pool - Inground, Professional Landscaping, Sprinkler System
Garage Spaces 2.0
Pool In Ground
Community Features Shopping, Pool, Tennis Court(s), Park, Walk/Jog Trails, Stable(s), Golf, Medical Facility, Bike Path, Conservation Area, Highway Access, House of Worship, Private School, Public School
Utilities Available for Electric Range, for Electric Dryer, Washer Hookup
Waterfront false
Roof Type Shingle
Total Parking Spaces 4
Garage Yes
Private Pool true
Building
Lot Description Cul-De-Sac, Wooded
Foundation Concrete Perimeter
Sewer Private Sewer
Water Public
Schools
Elementary Schools Flo - Roe
Middle Schools Gdms
High Schools Gdhs
Others
Senior Community false
Acceptable Financing Lender Approval Required
Listing Terms Lender Approval Required
Read Less
Bought with Peter Bouchard • RE/MAX Executive Realty
GET MORE INFORMATION




