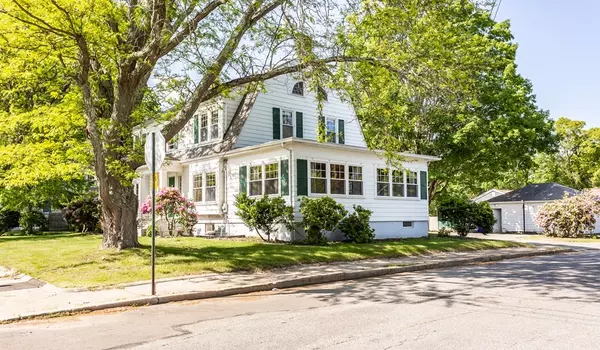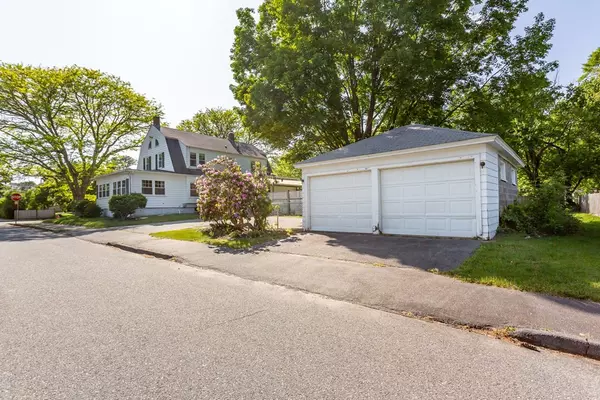For more information regarding the value of a property, please contact us for a free consultation.
83 Ashland St Taunton, MA 02780
Want to know what your home might be worth? Contact us for a FREE valuation!

Our team is ready to help you sell your home for the highest possible price ASAP
Key Details
Sold Price $582,000
Property Type Single Family Home
Sub Type Single Family Residence
Listing Status Sold
Purchase Type For Sale
Square Footage 3,354 sqft
Price per Sqft $173
MLS Listing ID 73111511
Sold Date 08/22/23
Style Colonial
Bedrooms 5
Full Baths 3
HOA Y/N false
Year Built 1910
Annual Tax Amount $6,132
Tax Year 2022
Lot Size 0.440 Acres
Acres 0.44
Property Description
Step into this one-of-a-kind 1910 colonial style home in a phenomenal location just minutes from Downtown. This home boasts 5 bedrooms, 3 bathrooms and an additional 4 seasons room to enjoy all year long. Upon entering you will be greeted by a beautiful staircase that leads to the second level. The second floor includes 4 bedrooms, 1 full bath, and an office space. The living room is a warm and inviting space, complete with sconce lighting, a cozy fireplace and built-in bookcases on either side. The first floor houses a sizable kitchen with stainless steel appliances, laundry room and a full bathroom. The main bedroom has its own private bathroom and walk in closet. You will enjoy ample parking space with a paved driveway and a detached 2 car garage. The backyard is perfect for outdoor activities and gatherings. The possibilities for this home are endless!
Location
State MA
County Bristol
Zoning URBRES
Direction Please use GPS
Rooms
Basement Full, Partially Finished, Interior Entry, Bulkhead, Sump Pump
Primary Bedroom Level First
Dining Room Closet/Cabinets - Custom Built, Flooring - Wall to Wall Carpet, Flooring - Wood, Window(s) - Bay/Bow/Box, Lighting - Overhead
Kitchen Flooring - Laminate, Dining Area, Pantry, Countertops - Paper Based, Recessed Lighting, Stainless Steel Appliances
Interior
Interior Features Sun Room, Home Office
Heating Baseboard, Hot Water, Oil
Cooling Central Air, Window Unit(s)
Flooring Wood, Carpet, Laminate, Flooring - Wall to Wall Carpet, Flooring - Wood
Fireplaces Number 1
Fireplaces Type Living Room
Appliance Range, Oven, Dishwasher, Refrigerator, Utility Connections for Electric Range, Utility Connections for Electric Dryer
Laundry First Floor, Washer Hookup
Exterior
Exterior Feature Porch - Enclosed
Garage Spaces 2.0
Community Features Public Transportation, Shopping, Highway Access, Public School
Utilities Available for Electric Range, for Electric Dryer, Washer Hookup
Waterfront false
Roof Type Other
Total Parking Spaces 3
Garage Yes
Building
Lot Description Corner Lot
Foundation Block
Sewer Public Sewer
Water Public
Schools
Elementary Schools Elizabeth Pole
Middle Schools John F. Parker
High Schools Taunton High
Others
Senior Community false
Read Less
Bought with Hector Cocar • Skylimit Real Estate LLC
GET MORE INFORMATION




