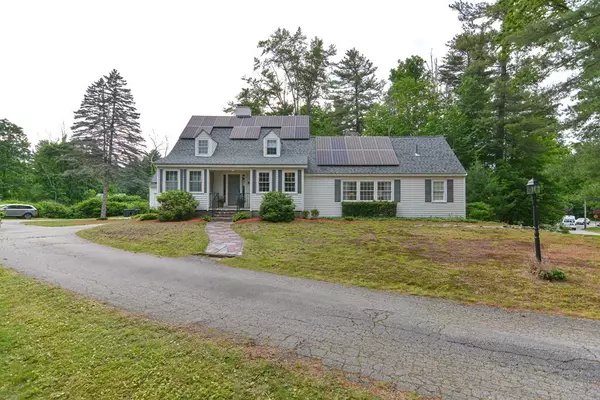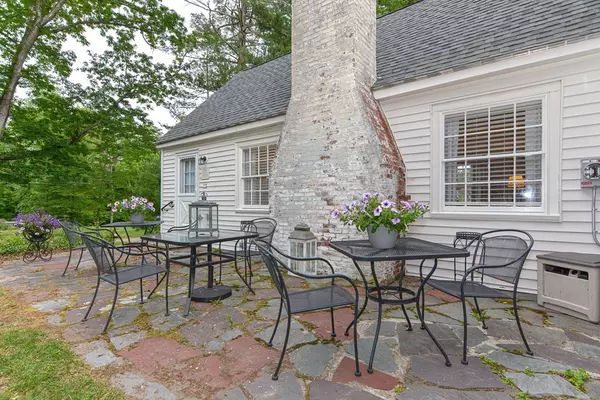For more information regarding the value of a property, please contact us for a free consultation.
133 Greene St. Hopedale, MA 01747
Want to know what your home might be worth? Contact us for a FREE valuation!

Our team is ready to help you sell your home for the highest possible price ASAP
Key Details
Sold Price $603,000
Property Type Single Family Home
Sub Type Single Family Residence
Listing Status Sold
Purchase Type For Sale
Square Footage 2,168 sqft
Price per Sqft $278
MLS Listing ID 73128734
Sold Date 08/15/23
Bedrooms 4
Full Baths 1
Half Baths 1
HOA Y/N false
Year Built 1900
Annual Tax Amount $5,911
Tax Year 2022
Lot Size 1.290 Acres
Acres 1.29
Property Description
If you are searching for a move-in ready and immaculately kept home, you have found it! This charming, well-cared for home is located on a picturesque and professionally landscaped 1.29 acre lot with ample parking. Property includes a 2-story barn with built-in work bench and lots of storage space. The huge yard and patio area lend themselves to outdoor entertaining for upcoming summer months. Inside, the spacious, upgraded kitchen boasts granite counter tops, neutral back splash, newly installed ceramic tile flooring, and brand new dishwasher/refrigerator. All kitchen appliances, washer, and dryer included! Dining room, living room, and large sunken family room provide plenty of room for indoor gatherings. Both bathrooms are remodeled, with newly installed ceramic tile flooring. Several rooms have been freshly painted with new carpet installed. Roof is only 3 years old! First viewings will be Sun. 6/25 during open house from 10am-12pm. Come see all this wonderful home has to offer!
Location
State MA
County Worcester
Zoning RB
Direction GPS Friendly
Rooms
Family Room Flooring - Wood, Window(s) - Picture, Sunken
Basement Bulkhead, Concrete, Unfinished
Primary Bedroom Level Second
Dining Room Flooring - Wall to Wall Carpet, Lighting - Overhead
Kitchen Flooring - Stone/Ceramic Tile, Countertops - Stone/Granite/Solid, Dryer Hookup - Electric, Remodeled, Stainless Steel Appliances, Washer Hookup
Interior
Interior Features Home Office
Heating Baseboard
Cooling None
Flooring Tile, Carpet, Laminate, Hardwood, Flooring - Wood
Fireplaces Number 1
Appliance Range, Dishwasher, Refrigerator, Washer, Dryer, Range Hood, Utility Connections for Electric Range, Utility Connections for Electric Oven, Utility Connections for Electric Dryer
Laundry Electric Dryer Hookup, Washer Hookup, First Floor
Exterior
Exterior Feature Professional Landscaping, Garden
Community Features Public Transportation, Shopping, Walk/Jog Trails, Medical Facility, Highway Access, House of Worship
Utilities Available for Electric Range, for Electric Oven, for Electric Dryer
Roof Type Shingle
Total Parking Spaces 6
Garage No
Building
Lot Description Wooded
Foundation Stone
Sewer Public Sewer
Water Public
Others
Senior Community false
Acceptable Financing Seller W/Participate
Listing Terms Seller W/Participate
Read Less
Bought with Keara Hayes • P & H Property Consulting, Inc.
GET MORE INFORMATION




