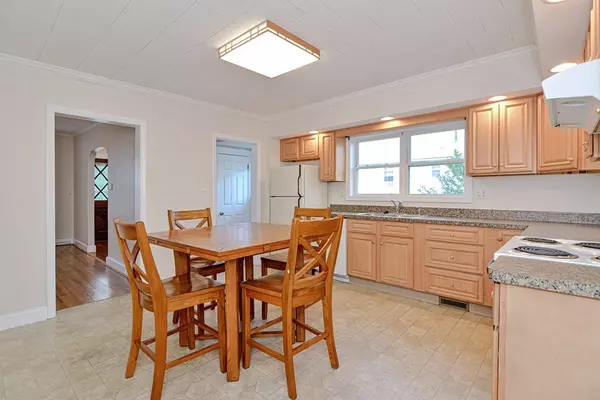For more information regarding the value of a property, please contact us for a free consultation.
26 Progress Street #26 Hopedale, MA 01747
Want to know what your home might be worth? Contact us for a FREE valuation!

Our team is ready to help you sell your home for the highest possible price ASAP
Key Details
Sold Price $300,000
Property Type Condo
Sub Type Condominium
Listing Status Sold
Purchase Type For Sale
Square Footage 1,359 sqft
Price per Sqft $220
MLS Listing ID 73126053
Sold Date 07/28/23
Bedrooms 3
Full Baths 2
HOA Y/N false
Year Built 1880
Annual Tax Amount $4,381
Tax Year 2023
Property Description
Half Duplex with no Condo Fee in a Terrific Commuter Location Near the Highway and Shopping. There is a Large, Eat-in Kitchen and Spacious Living Room with High Ceilings. The Back Mudroom off the Kitchen has access to the Back Deck and Small Yard Space. Laundry and Full Bathroom on the First Floor as well. The Second Floor Offers Three Good Sized Bedrooms and a Full Bathroom. There is a Walk-up Attic for Plenty of Storage and Unfinished Basement. Important Updates: New Oil Tank, Replacement Windows, Younger Heat System and Hot Water Tank. Roof, Roof~ 8 Years, 100 Amp Electrical.
Location
State MA
County Worcester
Zoning RA
Direction Freedom St to Progress St
Rooms
Basement Y
Primary Bedroom Level Second
Kitchen Flooring - Vinyl, Dining Area
Interior
Heating Forced Air, Oil
Cooling Window Unit(s)
Flooring Wood, Vinyl, Carpet, Laminate
Appliance Range, Dishwasher, Refrigerator, Washer, Dryer, Utility Connections for Electric Range, Utility Connections for Electric Oven, Utility Connections for Electric Dryer
Laundry Flooring - Laminate, First Floor, In Unit, Washer Hookup
Exterior
Community Features Shopping, Park, Walk/Jog Trails, Medical Facility, Highway Access, Public School
Utilities Available for Electric Range, for Electric Oven, for Electric Dryer, Washer Hookup
Roof Type Shingle
Total Parking Spaces 2
Garage No
Building
Story 2
Sewer Public Sewer
Water Public
Others
Senior Community false
Acceptable Financing Contract
Listing Terms Contract
Read Less
Bought with Pareene Group • EXIT Premier Real Estate
GET MORE INFORMATION




