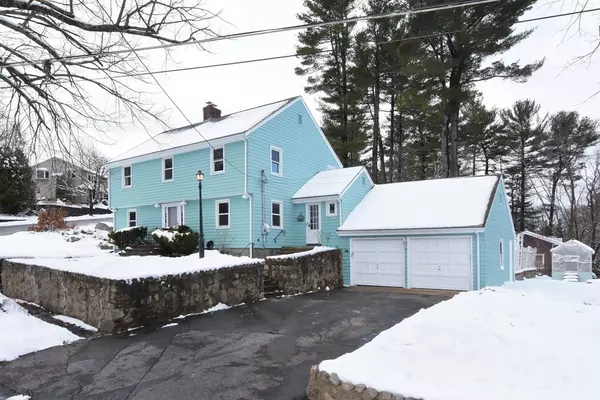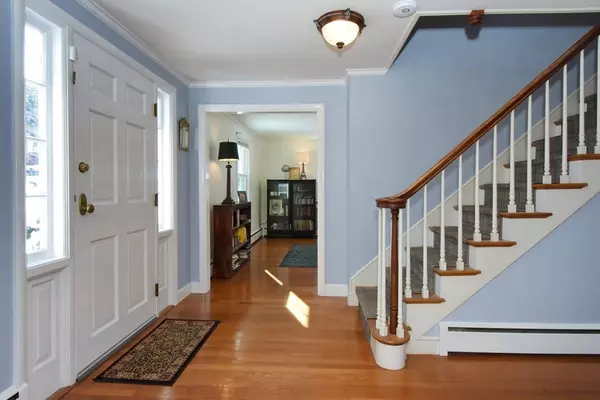For more information regarding the value of a property, please contact us for a free consultation.
21 Bradford Road Lynn, MA 01904
Want to know what your home might be worth? Contact us for a FREE valuation!

Our team is ready to help you sell your home for the highest possible price ASAP
Key Details
Sold Price $680,000
Property Type Single Family Home
Sub Type Single Family Residence
Listing Status Sold
Purchase Type For Sale
Square Footage 2,151 sqft
Price per Sqft $316
MLS Listing ID 73073665
Sold Date 03/13/23
Style Colonial
Bedrooms 4
Full Baths 2
Half Baths 1
Year Built 1951
Annual Tax Amount $6,914
Tax Year 2023
Lot Size 0.300 Acres
Acres 0.3
Property Description
OPEN HOUSE ON SUN 1/29 from 12 to 2 - Welcome home to 21 Bradford Road, a stunning colonial home that is nestled in desirable Ward 1 on the Peabody line. This 4 bedroom, 2.5 bath home is located just moments from I-95 and Route 1. From the moment you enter, you will be swept away by the grand foyer that opens to the formal living room and dining room. The eat-in Kitchen features granite countertops, stainless steel appliances and loads of cabinet space! The laundry is connected to the kitchen… 1st floor laundry is the best! The large Family Room sports a fireplace & a picture window overlooking the large back yard. Upstairs you will find gleaming hardwood floors throughout plus a spacious master bedroom with en-suite bathroom & 2 closets. You will love the serenity of this yard in the warmer months as you sit on your large composite deck overlooking the 1/3 of an acre lot. This home is conveniently located near shopping, dining and major highways and is the perfect place to call home!
Location
State MA
County Essex
Zoning R1
Direction Lynnfield Street; to Bradford Road
Rooms
Basement Full, Interior Entry, Concrete
Primary Bedroom Level Second
Interior
Interior Features Bonus Room, Entry Hall
Heating Baseboard, Oil
Cooling None, Whole House Fan
Flooring Hardwood
Fireplaces Number 1
Appliance Range, Dishwasher, Disposal, Microwave, Refrigerator, Washer, Dryer, Oil Water Heater, Utility Connections for Electric Range, Utility Connections for Electric Oven, Utility Connections for Electric Dryer
Laundry First Floor
Exterior
Exterior Feature Rain Gutters, Storage, Garden, Stone Wall
Garage Spaces 2.0
Community Features Public Transportation, Shopping, Park, Walk/Jog Trails, Golf, Medical Facility, Highway Access, Private School, Public School
Utilities Available for Electric Range, for Electric Oven, for Electric Dryer
Waterfront false
Roof Type Shingle
Total Parking Spaces 4
Garage Yes
Building
Lot Description Corner Lot
Foundation Concrete Perimeter
Sewer Public Sewer
Water Public
Read Less
Bought with Norman Poggio • RE/MAX 360
GET MORE INFORMATION




