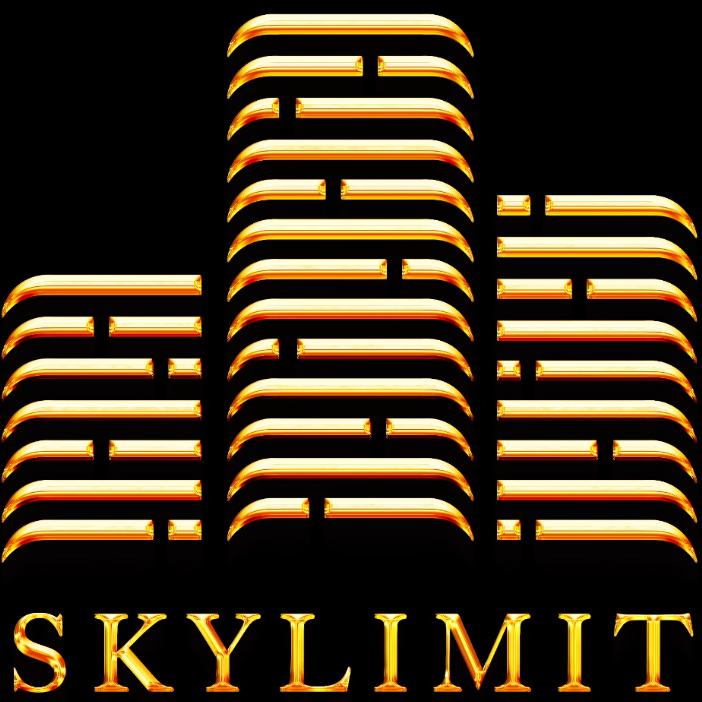For more information regarding the value of a property, please contact us for a free consultation.
15 Strafford Pl Lynn, MA 01905
Want to know what your home might be worth? Contact us for a FREE valuation!

Our team is ready to help you sell your home for the highest possible price ASAP
Key Details
Sold Price $605,000
Property Type Multi-Family
Sub Type 2 Family - 2 Units Up/Down
Listing Status Sold
Purchase Type For Sale
Square Footage 2,518 sqft
Price per Sqft $240
MLS Listing ID 73038326
Sold Date 02/22/23
Bedrooms 5
Full Baths 2
Year Built 1920
Annual Tax Amount $6,395
Tax Year 2022
Lot Size 3,484 Sqft
Acres 0.08
Property Sub-Type 2 Family - 2 Units Up/Down
Property Description
BACK ON MARKET DUE TO BUYER FINANCING. MANY UPDATES HAVE BEEN COMPLETED. Now is your opportunity to come tour this home for the first time, or for the second time with the new improvements. New vinyl floor installed in the first unit kitchen, Brand new roof installed, All asbestos around pipes in basement has been removed, Scraped and painted all wood trim and doors throughout both units, and both outside entry stairs have also been repainted. This home is completely vacant and ready for new occupants. Large 2-family home that has been in the same family for nearly 60 years! The first floor is a spacious 1B/1B unit with separate dining room and living room. The second unit has 2 floors of living space with 4 bedrooms total. This home has retained beautiful details with built in cabinets in each dining room, french doors, wood flooring, and lots of large windows to let in that natural light. A beautiful backdrop for you to add your personal updates throughout.
Location
State MA
County Essex
Zoning R4
Direction Western ave, right on Walden , right on Summer, right on Strafford.
Rooms
Basement Full, Interior Entry, Unfinished
Interior
Interior Features Unit 1(Ceiling Fans, High Speed Internet Hookup, Bathroom With Tub & Shower), Unit 2(Ceiling Fans, High Speed Internet Hookup, Bathroom With Tub & Shower), Unit 1 Rooms(Living Room, Dining Room, Kitchen), Unit 2 Rooms(Living Room, Dining Room, Kitchen)
Heating Unit 1(Forced Air, Oil), Unit 2(Steam, Oil)
Cooling Unit 1(None), Unit 2(None)
Flooring Wood, Vinyl, Laminate, Unit 1(undefined), Unit 2(Wood Flooring)
Appliance Unit 2(Range, Dishwasher, Refrigerator), Oil Water Heater, Gas Water Heater, Utility Connections for Gas Range, Utility Connections for Electric Range
Laundry Unit 1(Washer Hookup, Dryer Hookup)
Exterior
Exterior Feature Unit 1 Balcony/Deck
Garage Spaces 1.0
Community Features Public Transportation, Shopping, Park, Public School
Utilities Available for Gas Range, for Electric Range
Roof Type Shingle
Total Parking Spaces 3
Garage Yes
Building
Story 3
Foundation Stone, Brick/Mortar
Sewer Public Sewer
Water Public
Schools
Elementary Schools Drewicz
Middle Schools Breed
High Schools Classical
Read Less
Bought with Norman Poggio • RE/MAX 360



