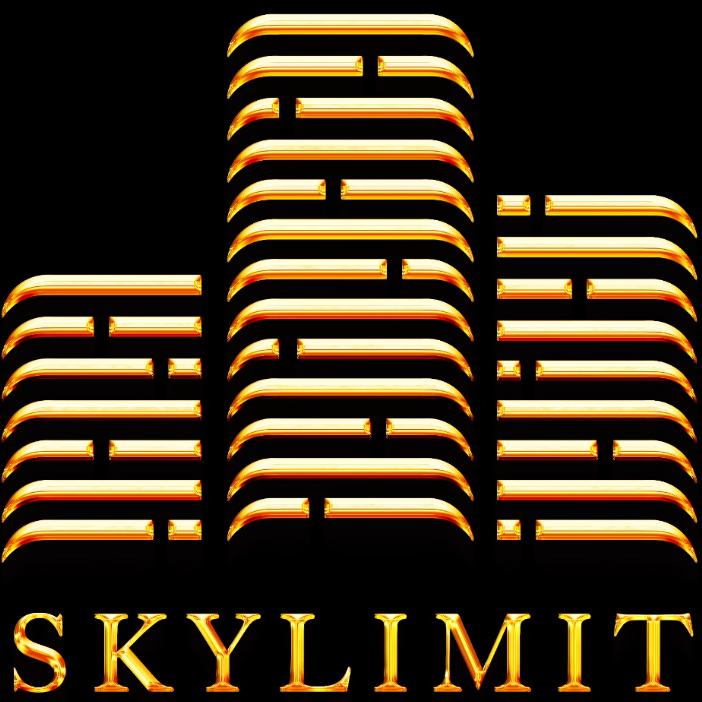For more information regarding the value of a property, please contact us for a free consultation.
8 Clark Street Salem, MA 01970
Want to know what your home might be worth? Contact us for a FREE valuation!

Our team is ready to help you sell your home for the highest possible price ASAP
Key Details
Sold Price $820,000
Property Type Single Family Home
Sub Type Single Family Residence
Listing Status Sold
Purchase Type For Sale
Square Footage 2,837 sqft
Price per Sqft $289
MLS Listing ID 73001230
Sold Date 08/25/22
Style Colonial
Bedrooms 5
Full Baths 3
HOA Y/N false
Year Built 1959
Annual Tax Amount $8,469
Tax Year 2022
Lot Size 0.280 Acres
Acres 0.28
Property Sub-Type Single Family Residence
Property Description
Paradise awaits w/ this pristine 5 bed, 3 bath Colonial! Extraordinary private backyard provides the perfect backdrop for your entertaining or stay-cation needs highlighting a pool,large paver patio area,level fenced in yard w/ sprinkler system,storage shed,oversized composite deck & covered porch. Pride of ownership continues inside the home.The main level features a floor-plan that is great for entertaining & showcases gleaming HW throughout. Tons of cabinet space & granite countertops are featured in the large eat in kitchen.Formal DR, full bath & 2 beds complete the level.Spacious 2nd floor FR offers a fireplace to cozy up to, wet bar, storage closets & French door access to the expansive deck overlooking the grounds. Primary bedroom suite offers a personal sanctuary complete w/ HW floors,custom built ins,Jacuzzi tub & recessed lighting. Recently renovated lower level offers a media room, kitchenette, full bath, play room & access to the heated 2 car garage! Easy access to Rte 1!
Location
State MA
County Essex
Zoning R1
Direction Route 107 ( Highland Ave) to Clark St
Rooms
Family Room Wood / Coal / Pellet Stove, Ceiling Fan(s), Closet, French Doors, Wet Bar, Cable Hookup, Deck - Exterior, Recessed Lighting
Basement Full, Finished, Walk-Out Access, Sump Pump
Primary Bedroom Level Second
Dining Room Ceiling Fan(s), Closet, Flooring - Hardwood, Window(s) - Bay/Bow/Box
Kitchen Flooring - Hardwood, Dining Area, Countertops - Stone/Granite/Solid, French Doors, Exterior Access, Recessed Lighting
Interior
Interior Features Cable Hookup, Recessed Lighting, Closet, Bathroom - With Shower Stall, Play Room, Media Room, Bathroom, Central Vacuum
Heating Forced Air, Baseboard, Natural Gas, Other
Cooling Central Air
Flooring Tile, Vinyl, Hardwood, Flooring - Vinyl, Flooring - Stone/Ceramic Tile
Fireplaces Number 1
Appliance Range, Dishwasher, Disposal, Microwave, Refrigerator, Washer, Dryer, Gas Water Heater, Tank Water Heater, Utility Connections for Electric Range, Utility Connections for Electric Dryer
Laundry Electric Dryer Hookup, Washer Hookup
Exterior
Exterior Feature Balcony, Rain Gutters, Storage, Sprinkler System, Garden, Stone Wall, Other
Garage Spaces 2.0
Fence Fenced
Pool Above Ground
Community Features Public Transportation, Shopping, Conservation Area, Public School
Utilities Available for Electric Range, for Electric Dryer, Washer Hookup
Roof Type Shingle, Other
Total Parking Spaces 4
Garage Yes
Private Pool true
Building
Lot Description Corner Lot, Sloped
Foundation Concrete Perimeter
Sewer Public Sewer
Water Public
Architectural Style Colonial
Others
Senior Community false
Read Less
Bought with Norman Poggio • RE/MAX 360



