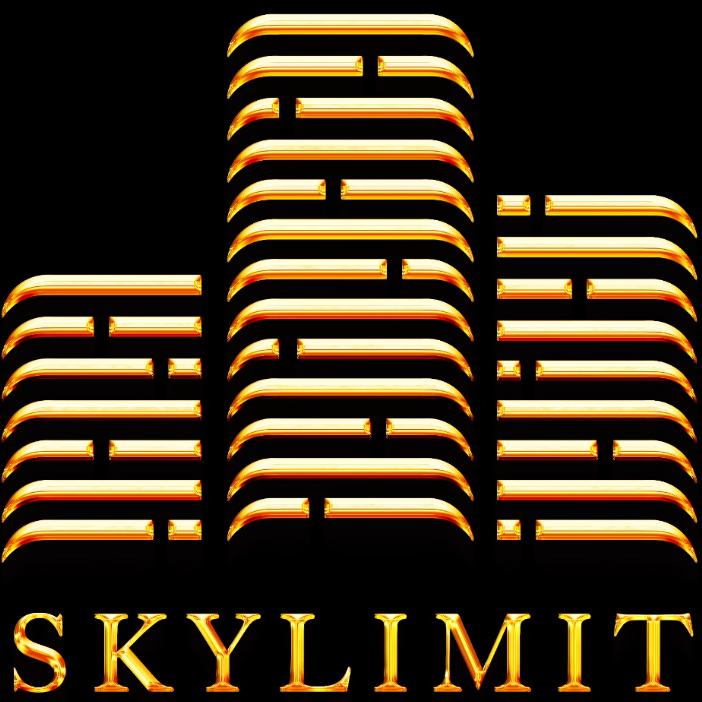For more information regarding the value of a property, please contact us for a free consultation.
31 Walden Pond Ave Saugus, MA 01906
Want to know what your home might be worth? Contact us for a FREE valuation!

Our team is ready to help you sell your home for the highest possible price ASAP
Key Details
Sold Price $525,000
Property Type Single Family Home
Sub Type Single Family Residence
Listing Status Sold
Purchase Type For Sale
Square Footage 1,830 sqft
Price per Sqft $286
MLS Listing ID 72993051
Sold Date 08/12/22
Style Colonial
Bedrooms 3
Full Baths 1
Half Baths 1
HOA Y/N false
Year Built 1920
Annual Tax Amount $5,748
Tax Year 2022
Lot Size 0.390 Acres
Acres 0.39
Property Sub-Type Single Family Residence
Property Description
Come see this cozy colonial with charming front porch, nestled in a great neighborhood on a dead-end St. Conveniently located close to Rt.1 and Walnut St. with Lynn Woods Reservation a short walk away. Front entry dining/living rm. has new flooring and new rug up stairway to 2nd fl. hallway, full bath and two bdrms. Washer/dryer is conveniently located on 2nd fl. hallway. 1st fl. Master Bdrm. is part of an addition with cathedral ceilings and slider to back deck. Kitchen is open concept to cathedral ceiling bonus rm. also part of addition with slider to another back deck. Plenty of parking with driveways on both sides of house. New hot water tank. Showings by appointment only Thursday & Friday 3:30-8:30 accompanied by seller agent.
Location
State MA
County Essex
Zoning NA
Direction Walnut St. to Walden Pond Ave.
Rooms
Family Room Cathedral Ceiling(s), Flooring - Laminate
Basement Partial, Sump Pump, Concrete, Unfinished
Primary Bedroom Level First
Dining Room Flooring - Laminate
Kitchen Flooring - Laminate
Interior
Interior Features Internet Available - Unknown
Heating Forced Air, Natural Gas
Cooling Wall Unit(s)
Flooring Vinyl, Carpet, Laminate
Appliance Range, Dishwasher, Disposal, Refrigerator, Washer, Dryer, Electric Water Heater, Utility Connections for Electric Range, Utility Connections for Electric Oven, Utility Connections for Electric Dryer
Laundry Second Floor, Washer Hookup
Exterior
Exterior Feature Storage, Stone Wall
Community Features Public Transportation, Shopping, Walk/Jog Trails, Bike Path, Highway Access, House of Worship, Private School, Public School
Utilities Available for Electric Range, for Electric Oven, for Electric Dryer, Washer Hookup
Roof Type Shingle
Total Parking Spaces 8
Garage No
Building
Lot Description Wooded, Cleared, Level
Foundation Stone
Sewer Public Sewer
Water Public
Architectural Style Colonial
Schools
Middle Schools Smhs
High Schools Smhs
Others
Senior Community false
Acceptable Financing Seller W/Participate
Listing Terms Seller W/Participate
Read Less
Bought with Norman Poggio • RE/MAX 360



