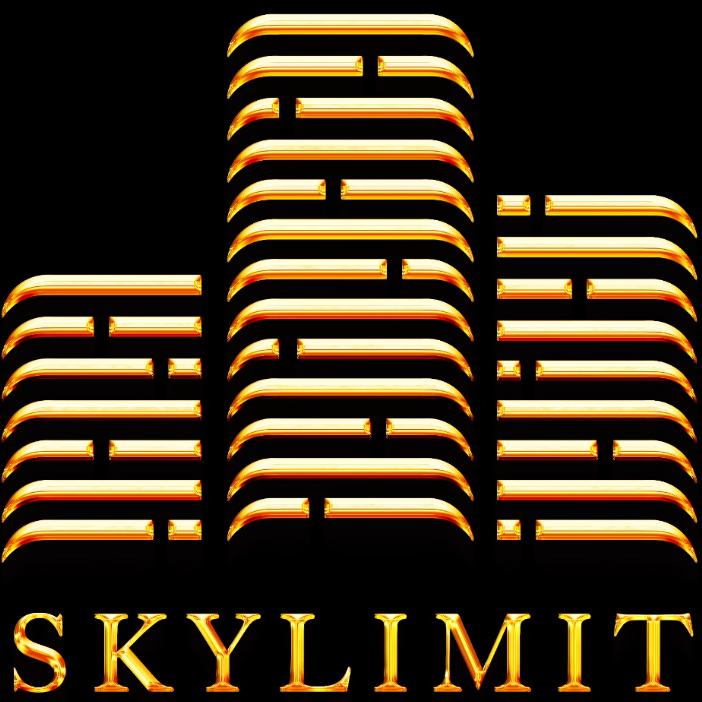For more information regarding the value of a property, please contact us for a free consultation.
71 Rand Lynn, MA 01904
Want to know what your home might be worth? Contact us for a FREE valuation!

Our team is ready to help you sell your home for the highest possible price ASAP
Key Details
Sold Price $820,000
Property Type Multi-Family
Sub Type 3 Family
Listing Status Sold
Purchase Type For Sale
Square Footage 3,251 sqft
Price per Sqft $252
MLS Listing ID 72964990
Sold Date 07/12/22
Bedrooms 5
Full Baths 3
Year Built 1900
Annual Tax Amount $8,336
Tax Year 2021
Lot Size 5,662 Sqft
Acres 0.13
Property Sub-Type 3 Family
Property Description
One Owner home for last 60 years!!! Great Income Potential! Nice Three family w/ first floor owners unit --Spacious Living room, Dining room and Kitchen. Good size Two Bedrooms and an Office. Nice room off hall is a Sunporch has Jacuzzi Tub (needs some work) but has great vibe. Walk around deck off Sun Room. Nice Built - in's in unit! Second floor has similar layout with Kitchen - Living room, Dining room, & Office with Two Bedrooms and a full bath. Third floor is a One bedroom with a Spacious Living room ( 24 x 17), Full Bath and Eat in Kitchen. Walk in Attic is on the third floor for additional storage in building. Full Basement in Home with Plenty of Storage! First and Second floor have Gas Heat - Third floor has electric heat. All three units have Electric Hot water heaters. Nice Deck off home. Two Car Garage compliments this Multi along with Three Additional Paved parking spots. Great opportunity awaits you
Location
State MA
County Essex
Zoning Multi-U Bl
Direction Broadway to Rand
Rooms
Basement Full
Interior
Interior Features Unit 1(Ceiling Fans), Unit 2(Ceiling Fans), Unit 1 Rooms(Living Room, Dining Room, Kitchen, Office/Den, Sunroom), Unit 2 Rooms(Living Room, Dining Room, Kitchen, Office/Den), Unit 3 Rooms(Living Room, Kitchen)
Heating Unit 1(Gas), Unit 2(Gas), Unit 3(Electric)
Cooling Unit 1(None), Unit 2(None), Unit 3(None)
Flooring Wood, Plywood, Vinyl, Carpet, Unit 1(undefined), Unit 3(Wall to Wall Carpet)
Appliance Unit 1(Range, Dishwasher, Refrigerator), Unit 2(Range, Dishwasher, Refrigerator), Unit 3(Range, Refrigerator), Electric Water Heater
Exterior
Garage Spaces 2.0
Roof Type Shingle
Total Parking Spaces 5
Garage Yes
Building
Lot Description Corner Lot
Story 6
Foundation Block, Stone
Sewer Public Sewer
Water Public
Schools
Elementary Schools Sission
Middle Schools Pickering
High Schools English
Read Less
Bought with Norman Poggio • RE/MAX 360



