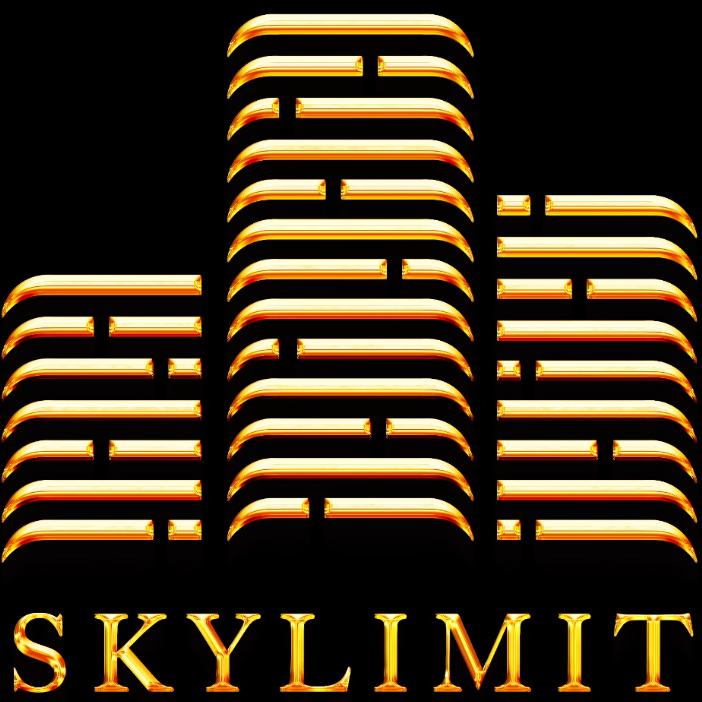For more information regarding the value of a property, please contact us for a free consultation.
42 Woodbury Avenue Lynn, MA 01905
Want to know what your home might be worth? Contact us for a FREE valuation!

Our team is ready to help you sell your home for the highest possible price ASAP
Key Details
Sold Price $590,000
Property Type Single Family Home
Sub Type Single Family Residence
Listing Status Sold
Purchase Type For Sale
Square Footage 1,737 sqft
Price per Sqft $339
MLS Listing ID 72963497
Sold Date 06/03/22
Bedrooms 3
Full Baths 1
Half Baths 1
HOA Y/N false
Year Built 1900
Annual Tax Amount $5,964
Tax Year 2021
Lot Size 6,969 Sqft
Acres 0.16
Property Sub-Type Single Family Residence
Property Description
Beautiful 3-bedroom, 1.5 bathroom home situated on corner lot of quiet street, neighboring Frey Park with Lynn Woods and Breeds Pond as your backyard. If outdoor living and natural settings is what you're looking for, look no further! This home features an enclosed entryway, large open living room, French kitchen with pantry/ mudroom leading to half bath, dining room, and a four seasons porch to round out the first floor. The second floor boasts a large master bedroom complete with large windows to views of a magnificent backyard with professional landscaping and vaulted ceilings. The 2nd bedroom gets lots of natural light and the 3rd bedroom has 2 large windows and a double closet. The full bath on the second floor was recently renovated and you will find an upgraded washer and dryer in the basement. This home is complete with separate garage, out/guest house and endless deck space!!!! Hurry up, this is a must see and won't last long!!! Open House Sunday 4/10 from 12PM-2PM.
Location
State MA
County Essex
Zoning RES
Direction Take US-1 N to Walnut St. exit. Walnut St to Oak St in Lynn. Follow Oak St to Woodbury Ave.
Rooms
Primary Bedroom Level Second
Dining Room Flooring - Hardwood, Cable Hookup, Lighting - Pendant
Kitchen Flooring - Hardwood, Dining Area, Balcony / Deck, Countertops - Stone/Granite/Solid, Exterior Access, Open Floorplan, Storage, Gas Stove, Lighting - Pendant
Interior
Interior Features Entry Hall, Mud Room, Sun Room, Internet Available - Broadband, High Speed Internet
Heating Natural Gas
Cooling Window Unit(s)
Fireplaces Number 1
Fireplaces Type Living Room
Appliance Range, Dishwasher, Disposal, Microwave, Refrigerator, Washer, Dryer, Gas Water Heater, Utility Connections for Gas Range, Utility Connections for Gas Oven, Utility Connections for Electric Dryer
Laundry In Basement, Washer Hookup
Exterior
Exterior Feature Rain Gutters, Professional Landscaping, Garden, Stone Wall
Garage Spaces 1.0
Fence Fenced/Enclosed, Fenced
Community Features Public Transportation, Shopping, Park, Walk/Jog Trails, Conservation Area, Public School
Utilities Available for Gas Range, for Gas Oven, for Electric Dryer, Washer Hookup
Roof Type Shingle
Total Parking Spaces 5
Garage Yes
Building
Lot Description Corner Lot, Wooded
Foundation Concrete Perimeter
Sewer Public Sewer
Water Public
Schools
Elementary Schools William Fallon
Middle Schools Fecteaulearyjhs
High Schools Fecteau-Learyhs
Others
Acceptable Financing Lender Approval Required
Listing Terms Lender Approval Required
Read Less
Bought with Norman Poggio • RE/MAX 360



