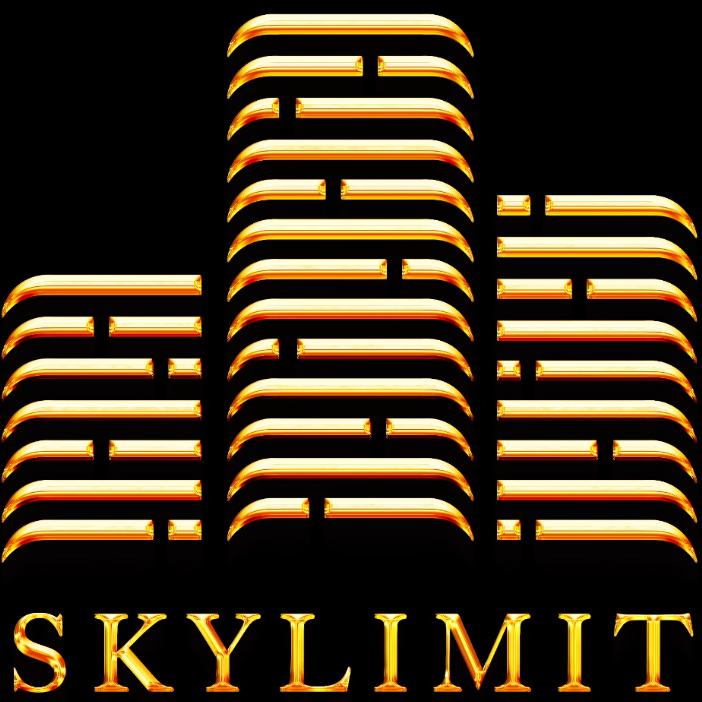For more information regarding the value of a property, please contact us for a free consultation.
104 Newbury Street Dracut, MA 01826
Want to know what your home might be worth? Contact us for a FREE valuation!

Our team is ready to help you sell your home for the highest possible price ASAP
Key Details
Sold Price $545,000
Property Type Single Family Home
Sub Type Single Family Residence
Listing Status Sold
Purchase Type For Sale
Square Footage 1,379 sqft
Price per Sqft $395
MLS Listing ID 72968110
Sold Date 06/10/22
Style Colonial
Bedrooms 3
Full Baths 1
Half Baths 1
HOA Y/N false
Year Built 1992
Annual Tax Amount $4,225
Tax Year 2022
Lot Size 4,791 Sqft
Acres 0.11
Property Sub-Type Single Family Residence
Property Description
Gorgeous, completely remodeled 3 bed, 1.5 bath Colonial awaits! Nothing to do but move right in! Greet your guests in the enclosed porch before making way into the spacious living room. Modern, updated eat in kitchen boasts NEW SS appliances, recessed lighting, quartz countertops and ceiling height gray cabinetry. An updated half bath completes the level. The upper level features three sun filled bedrooms with ample closet space and a full updated bath. Unwind after a long day on your deck overlooking your fenced in yard! Big ticket items have already been done for you - roof (20), furnace (21) and new entry way stairs! Incredible location in the heart of Dracut - you are close to conservation land, parks, restaurants, shopping and major Routes 3 and 495!
Location
State MA
County Middlesex
Zoning R3
Direction Methuen Street to Newbury Street
Rooms
Basement Full, Partially Finished, Interior Entry, Bulkhead, Concrete
Primary Bedroom Level Second
Kitchen Bathroom - Half, Flooring - Laminate, Dining Area, Countertops - Stone/Granite/Solid, Deck - Exterior, Recessed Lighting, Remodeled, Slider, Stainless Steel Appliances, Gas Stove
Interior
Heating Baseboard, Natural Gas
Cooling None
Flooring Carpet, Wood Laminate
Appliance Range, Dishwasher, Microwave, Refrigerator, Washer, Dryer, Gas Water Heater, Tank Water Heater, Utility Connections for Gas Range, Utility Connections for Gas Dryer
Laundry Gas Dryer Hookup, Washer Hookup, In Basement
Exterior
Fence Fenced
Community Features Public Transportation, Shopping, Pool, Tennis Court(s), Park, Walk/Jog Trails, Stable(s), Golf, Medical Facility, Laundromat, Bike Path, Conservation Area, Highway Access, Private School, Public School, T-Station, University
Utilities Available for Gas Range, for Gas Dryer, Washer Hookup
Roof Type Shingle
Total Parking Spaces 2
Garage No
Building
Lot Description Cleared, Level
Foundation Concrete Perimeter
Sewer Public Sewer
Water Public
Architectural Style Colonial
Others
Senior Community false
Read Less
Bought with Norman Poggio • RE/MAX 360



