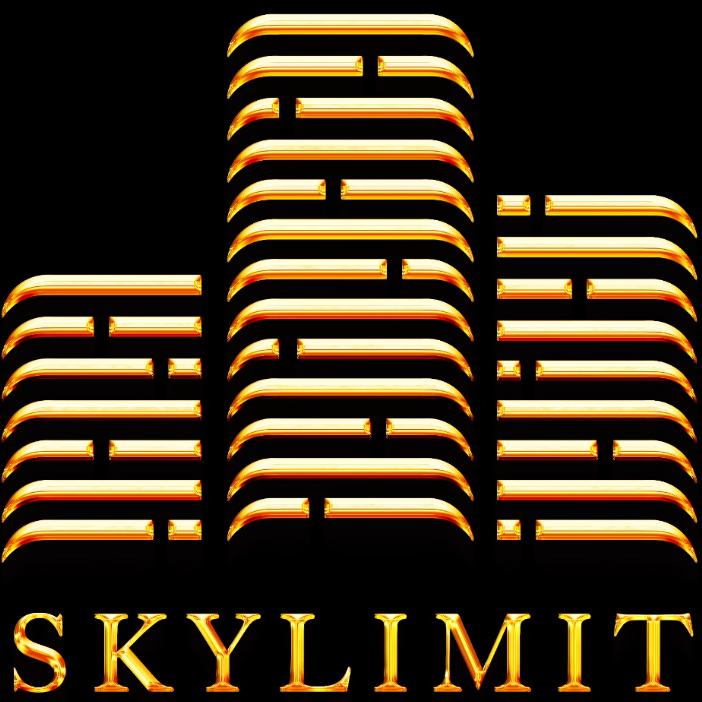For more information regarding the value of a property, please contact us for a free consultation.
76 Weathervane Drive Leominster, MA 01453
Want to know what your home might be worth? Contact us for a FREE valuation!

Our team is ready to help you sell your home for the highest possible price ASAP
Key Details
Sold Price $440,000
Property Type Single Family Home
Sub Type Single Family Residence
Listing Status Sold
Purchase Type For Sale
Square Footage 1,535 sqft
Price per Sqft $286
MLS Listing ID 72938910
Sold Date 03/25/22
Style Cape
Bedrooms 3
Full Baths 1
Half Baths 1
Year Built 1989
Annual Tax Amount $5,694
Tax Year 2022
Lot Size 0.430 Acres
Acres 0.43
Property Sub-Type Single Family Residence
Property Description
Cape style home with attached two car garage in the desirable Jamestown neighborhood on the South side of Leominster ready for immediate occupancy. First floor has kitchen, dining room, living room, family room with fireplace and half bath with washer and dryer. Second floor has a full bathroom, master bedroom with double closets, two other generous sized bedrooms one of which has a skylight. Enjoy the three-season glass enclosed Solarium which allows for an outdoor feel without going outside, glass roof adds and exceptional amount of natural light and an unobstructed view of the sky. Plenty of space in the basement for potential finishing. Owner installed new windows in 2020. This neighborhood is conveniently located to restaurants, shopping, schools, and rte. 2, 12, 117, 190. First showings at Open Houses on Saturday - 2/5/22 from 11:00 - 1:00 and Sunday 2/6/22 from 11:00 - 1:00. All offers due on 2/8/2022 at 1:00 p.m. please give seller 24 hours for offer answer
Location
State MA
County Worcester
Zoning 101
Direction Rt. 12 / Central St. to Grant Street to Weathervane Drive
Rooms
Family Room Closet, Flooring - Wall to Wall Carpet, Exterior Access, Lighting - Overhead
Basement Full, Interior Entry, Bulkhead, Sump Pump, Concrete, Unfinished
Primary Bedroom Level Second
Dining Room Flooring - Wall to Wall Carpet, Lighting - Overhead
Kitchen Flooring - Stone/Ceramic Tile, Kitchen Island, Lighting - Overhead
Interior
Interior Features Sun Room
Heating Central, Baseboard, Oil
Cooling None
Flooring Tile, Vinyl, Carpet, Flooring - Stone/Ceramic Tile
Fireplaces Number 1
Fireplaces Type Family Room
Appliance Range, Dishwasher, Refrigerator, Washer, Dryer, Range Hood, Tank Water Heaterless, Utility Connections for Electric Range, Utility Connections for Electric Dryer
Laundry Washer Hookup
Exterior
Garage Spaces 2.0
Community Features Shopping, Park, Golf, Medical Facility, Laundromat, Bike Path, Highway Access, House of Worship, Private School, Public School, T-Station
Utilities Available for Electric Range, for Electric Dryer, Washer Hookup
Roof Type Shingle
Total Parking Spaces 2
Garage Yes
Building
Foundation Concrete Perimeter
Sewer Public Sewer
Water Public
Architectural Style Cape
Schools
Elementary Schools Fall Brook
Middle Schools Samoset School
High Schools Leominster High
Read Less
Bought with Norman Poggio • RE/MAX 360



