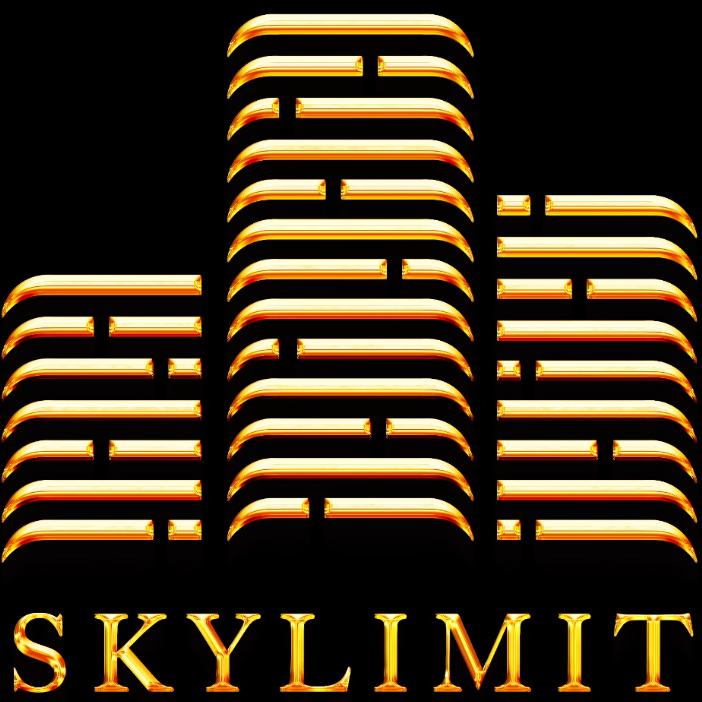For more information regarding the value of a property, please contact us for a free consultation.
61 Ballard St Saugus, MA 01906
Want to know what your home might be worth? Contact us for a FREE valuation!

Our team is ready to help you sell your home for the highest possible price ASAP
Key Details
Sold Price $570,000
Property Type Single Family Home
Sub Type Single Family Residence
Listing Status Sold
Purchase Type For Sale
Square Footage 2,068 sqft
Price per Sqft $275
MLS Listing ID 72924418
Sold Date 02/04/22
Style Colonial
Bedrooms 3
Full Baths 1
Half Baths 1
Year Built 1911
Annual Tax Amount $5,210
Tax Year 2021
Lot Size 5,227 Sqft
Acres 0.12
Property Sub-Type Single Family Residence
Property Description
HELLO BEAUTY!! Come and take a look at this beautifully designed single family home in a beautiful Saugus location! Spacious open layout with a living room, dinning room, kitchen, and a family room with the potential of a bedroom conversion. SS appliances, granite counter tops, beautiful bay window over the sink, recessed lighting, hardwood flooring through out and plenty of natural sunlight. 3 great sized bedrooms located upstairs with plenty of closet space, 1.5 baths, 2 car parking with the potential for more. Fenced back yard with plenty of space for entertainment. Small deck and patio to enjoy some fresh air. Additional storage space in basement and shed. Conveniently located near local shops, local parks, and easy access to major highways into Boston. Oil to gas conversion 6-7 years ago. Roof was updated 5 years ago. Water heater was also updated 6 months ago. First Showings at Open House this weekend 12/3 4:30 to 6:00, 12/4 12:00 to 2:00, 12/5 1:00 to 2:30
Location
State MA
County Essex
Zoning NA
Direction Lincoln Avenue to Ballard Street
Rooms
Family Room Wood / Coal / Pellet Stove, Flooring - Hardwood, Deck - Exterior, Slider, Closet - Double
Basement Full
Dining Room Flooring - Hardwood, Window(s) - Picture, Recessed Lighting
Kitchen Ceiling Fan(s), Flooring - Hardwood, Window(s) - Bay/Bow/Box, Countertops - Stone/Granite/Solid, Open Floorplan, Recessed Lighting, Stainless Steel Appliances, Gas Stove
Interior
Heating Natural Gas
Cooling Central Air
Flooring Wood
Appliance Range, Dishwasher, Disposal, Microwave, Gas Water Heater, Utility Connections for Gas Range
Exterior
Exterior Feature Storage
Fence Fenced/Enclosed, Fenced
Community Features Public Transportation, Shopping, Park, Highway Access
Utilities Available for Gas Range
Waterfront Description Beach Front
Roof Type Shingle
Total Parking Spaces 2
Garage No
Building
Foundation Other
Sewer Public Sewer
Water Public
Architectural Style Colonial
Others
Senior Community false
Read Less
Bought with Norman Poggio • RE/MAX 360



