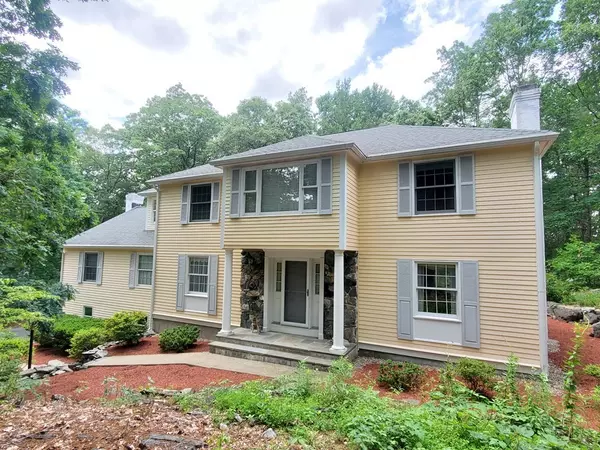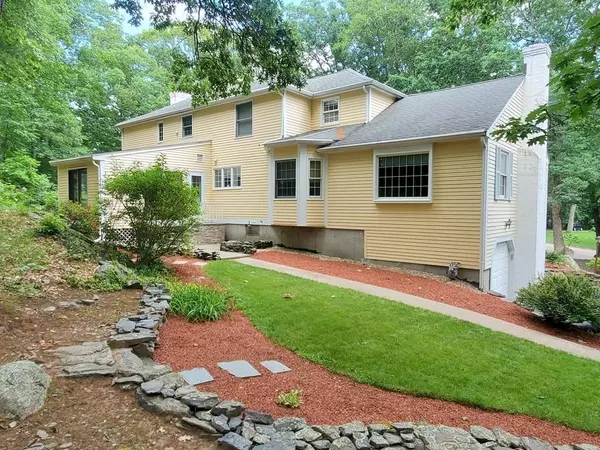For more information regarding the value of a property, please contact us for a free consultation.
6 Stonehill Rd Marlborough, MA 01752
Want to know what your home might be worth? Contact us for a FREE valuation!

Our team is ready to help you sell your home for the highest possible price ASAP
Key Details
Sold Price $795,000
Property Type Single Family Home
Sub Type Single Family Residence
Listing Status Sold
Purchase Type For Sale
Square Footage 3,767 sqft
Price per Sqft $211
MLS Listing ID 72856521
Sold Date 08/25/21
Style Colonial
Bedrooms 4
Full Baths 2
Half Baths 2
Year Built 1981
Annual Tax Amount $8,048
Tax Year 2021
Lot Size 1.080 Acres
Acres 1.08
Property Description
Welcoming drive leads you to this amazingly private woodland retreat nestled in a sought after Eastside neighborhood! Stately colonial perfect for entertaining as well as warm family moments. Stunning newer granite capped large island kitchen open to sunny dining areas & generous cathedral ceiling great room w/fireplace & built-ins. 1st floor office offers built-ins & french door privacy. Beautiful front to back living room w/fireplace, french doors, built ins & sunny window seat. Delightful 3 season porch w/patio doors on 3 walls. Polished wood flooring & solid wood 6 panel doors throughout both 1st & 2nd floors. Front to back master suite w/full bath, walk in closet & fireplace! Convenient 2nd floor laundry! Large tandem dressing room & walk in closets grace 2 more 2nd floor bedrooms. Finished basement for added recreation space & half bath. Complete seclusion but within a welcoming neighborhood. Access to conservation land connecting to Sudbury State Forest out your door!
Location
State MA
County Middlesex
Area East Marlborough
Zoning RES
Direction Sudbury Street to Stone Hill Road
Rooms
Family Room Flooring - Wood
Basement Full, Finished, Interior Entry, Bulkhead
Primary Bedroom Level Second
Dining Room Flooring - Wood
Kitchen Flooring - Wood, Window(s) - Bay/Bow/Box, Countertops - Stone/Granite/Solid, French Doors, Kitchen Island, Recessed Lighting, Remodeled
Interior
Interior Features Ceiling Fan(s), Slider, Home Office, Sun Room, Media Room, Bathroom, Central Vacuum
Heating Forced Air, Natural Gas
Cooling Central Air, Dual
Flooring Wood, Tile, Flooring - Wood
Fireplaces Number 3
Fireplaces Type Family Room, Living Room, Master Bedroom
Appliance Oven, Dishwasher, Countertop Range, Refrigerator, Washer, Dryer, Vacuum System
Laundry Washer Hookup, Second Floor
Exterior
Exterior Feature Sprinkler System
Garage Spaces 2.0
Community Features Park, Walk/Jog Trails, Golf, Conservation Area
Waterfront false
Roof Type Shingle
Total Parking Spaces 6
Garage Yes
Building
Lot Description Wooded
Foundation Concrete Perimeter
Sewer Private Sewer
Water Public
Others
Acceptable Financing Contract
Listing Terms Contract
Read Less
Bought with Sean Connolly • RE/MAX 360
GET MORE INFORMATION




