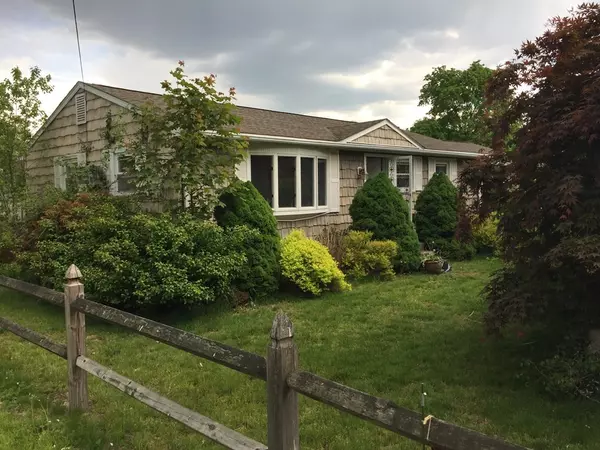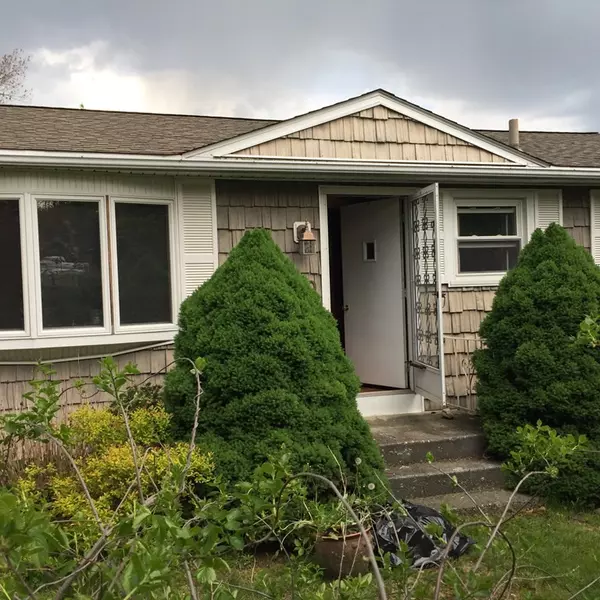For more information regarding the value of a property, please contact us for a free consultation.
40 Edison Drive Ludlow, MA 01056
Want to know what your home might be worth? Contact us for a FREE valuation!

Our team is ready to help you sell your home for the highest possible price ASAP
Key Details
Sold Price $230,000
Property Type Single Family Home
Sub Type Single Family Residence
Listing Status Sold
Purchase Type For Sale
Square Footage 960 sqft
Price per Sqft $239
Subdivision Electric Park
MLS Listing ID 72833668
Sold Date 08/18/21
Style Ranch
Bedrooms 3
Full Baths 1
Year Built 1961
Annual Tax Amount $3,270
Tax Year 2021
Lot Size 10,018 Sqft
Acres 0.23
Property Description
Great location in town in a well established neighborhood! This large RANCH has 5 RMS, 3 BR's, 1 BATH & more! You will enjoy the nice Breezeway/Enclosed Porch (unheated),and the 1-CAR attached GARAGE. There's room to grow in the Rec Room, which is part-finished with wall-to-wall carpeting, Bar, and storage throughout, with a Walkout to the large fenced backyard(which is on a Corner Lot)!! Property has good bones with hardwood floors throughout except KIT & BATH(tile), Replacement Windows & Newer Roof(few yrs old(apo)! Property needs work; namely both KIT & BATH need remodeling, etc. Same Owner for 60 yrs; but now SELLER is looking for a New Owner(s), who is "handy," and can make it their own. Don't miss out; for this property has great potential! Needs some cosmetics upfront, but KIT & BATH can be remodeled as you go along! Close to neighborhood Park, MA Pike, and most amenities! Come see for yourself!
Location
State MA
County Hampden
Zoning RES "A"
Direction OFF \"CHAPIN ST.,\" HEADING TOWARDS \"MILLER ST.\"(left after \"REYNOLDS ST!\");corner of Edison & Posner!
Rooms
Family Room Breezeway
Basement Full, Partially Finished, Walk-Out Access, Interior Entry, Garage Access, Concrete
Primary Bedroom Level Main
Kitchen Flooring - Stone/Ceramic Tile, Window(s) - Picture, Countertops - Stone/Granite/Solid, Exterior Access
Interior
Interior Features Internet Available - Satellite
Heating Electric Baseboard, Electric
Cooling None
Flooring Tile, Carpet, Concrete, Hardwood
Appliance Washer, Dryer, Electric Water Heater, Tank Water Heater, Utility Connections for Electric Range, Utility Connections for Electric Dryer
Laundry Flooring - Wall to Wall Carpet, Walk-in Storage, In Basement, Washer Hookup
Exterior
Exterior Feature Rain Gutters, Fruit Trees
Garage Spaces 1.0
Fence Fenced/Enclosed, Fenced
Community Features Pool, Tennis Court(s), Park, Golf, Medical Facility, Laundromat, Highway Access, House of Worship, Private School, Public School, T-Station, University
Utilities Available for Electric Range, for Electric Dryer, Washer Hookup
Roof Type Shingle
Total Parking Spaces 4
Garage Yes
Building
Lot Description Corner Lot, Cleared, Gentle Sloping
Foundation Block
Sewer Public Sewer
Water Public
Architectural Style Ranch
Schools
Elementary Schools East/Veteran'S
Middle Schools Paul Baird
High Schools Lhs
Others
Acceptable Financing Lender Approval Required, Estate Sale
Listing Terms Lender Approval Required, Estate Sale
Read Less
Bought with Fallah Razzak • Landmark, REALTORS®


