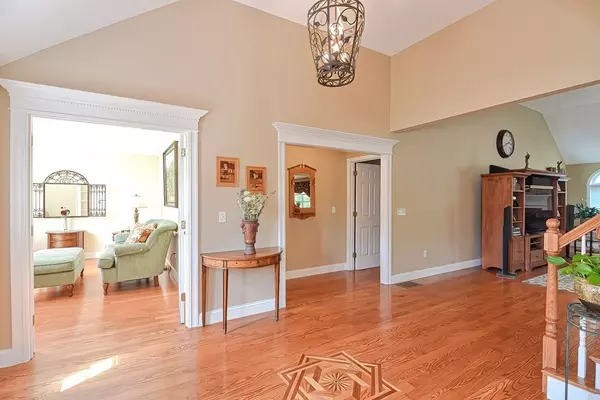For more information regarding the value of a property, please contact us for a free consultation.
1 Country Club Lane Hopedale, MA 01747
Want to know what your home might be worth? Contact us for a FREE valuation!

Our team is ready to help you sell your home for the highest possible price ASAP
Key Details
Sold Price $690,000
Property Type Single Family Home
Sub Type Single Family Residence
Listing Status Sold
Purchase Type For Sale
Square Footage 4,470 sqft
Price per Sqft $154
Subdivision Harmony Estates
MLS Listing ID 72845679
Sold Date 08/17/21
Style Colonial
Bedrooms 4
Full Baths 2
Half Baths 1
HOA Y/N false
Year Built 2001
Annual Tax Amount $10,434
Tax Year 2021
Lot Size 0.930 Acres
Acres 0.93
Property Description
BUYER'S RELOCATION PLANS CHANGED - Custom Colonial Home located in one of the finest neighborhoods in Hopedale offering 4400 Square Feet of Living Space on a well landscaped corner lot with a 2 Car garage. This home offers a custom plan & great amenities. The first floor offers an open floor plan & beautiful hardwood flooring, a spacious FR with a gas fireplace, a Kitchen that is designed for entertaining with a center island, gas cooktop, double ovens & a spacious dining area. Also on the main level you will find a Living Room, Dining Room, a desirable 1st Floor Master Suite with a walk in closet & Master Bath complete with a shower and jetted tub; as well as separate Laundry Room & Half Bath. The 2nd Floor Boasts 3 additional Bedrooms and a Bonus Room with a built in window seat, a full Bath with double sinks & a tile floor. The finished lower level is ready for parties offering a large open space with a game room, exercise room & access to a covered patio and well landscaped yard.
Location
State MA
County Worcester
Zoning RB
Direction Harmony to Larkin Lane to Country Club Lane
Rooms
Family Room Ceiling Fan(s), Deck - Exterior, Exterior Access, Open Floorplan, Slider
Basement Full, Finished, Walk-Out Access, Interior Entry, Radon Remediation System
Primary Bedroom Level First
Dining Room Flooring - Hardwood, Wainscoting, Crown Molding
Kitchen Closet/Cabinets - Custom Built, Dining Area, Countertops - Stone/Granite/Solid, Kitchen Island, Exterior Access, Recessed Lighting, Slider, Stainless Steel Appliances
Interior
Interior Features Closet, Ceiling Fan(s), Ceiling - Vaulted, Closet - Double, Open Floor Plan, Wainscoting, Entrance Foyer, Bonus Room, Game Room, Exercise Room
Heating Forced Air, Oil
Cooling Central Air
Flooring Tile, Carpet, Laminate, Hardwood, Flooring - Hardwood, Flooring - Wall to Wall Carpet, Flooring - Laminate
Fireplaces Number 1
Fireplaces Type Family Room
Appliance Oven, Dishwasher, Microwave, Countertop Range, Oil Water Heater, Tank Water Heater, Utility Connections for Gas Range, Utility Connections for Electric Dryer
Laundry Flooring - Hardwood, Pantry, Electric Dryer Hookup, Washer Hookup, First Floor
Exterior
Exterior Feature Rain Gutters
Garage Spaces 2.0
Fence Fenced
Community Features Public Transportation, Shopping, Park, Walk/Jog Trails, Golf, Medical Facility, Bike Path, Highway Access, House of Worship, Public School
Utilities Available for Gas Range, for Electric Dryer, Washer Hookup
Roof Type Shingle
Total Parking Spaces 4
Garage Yes
Building
Lot Description Corner Lot, Wooded
Foundation Concrete Perimeter
Sewer Public Sewer
Water Public
Others
Senior Community false
Read Less
Bought with Team Rice • RE/MAX Executive Realty
GET MORE INFORMATION




