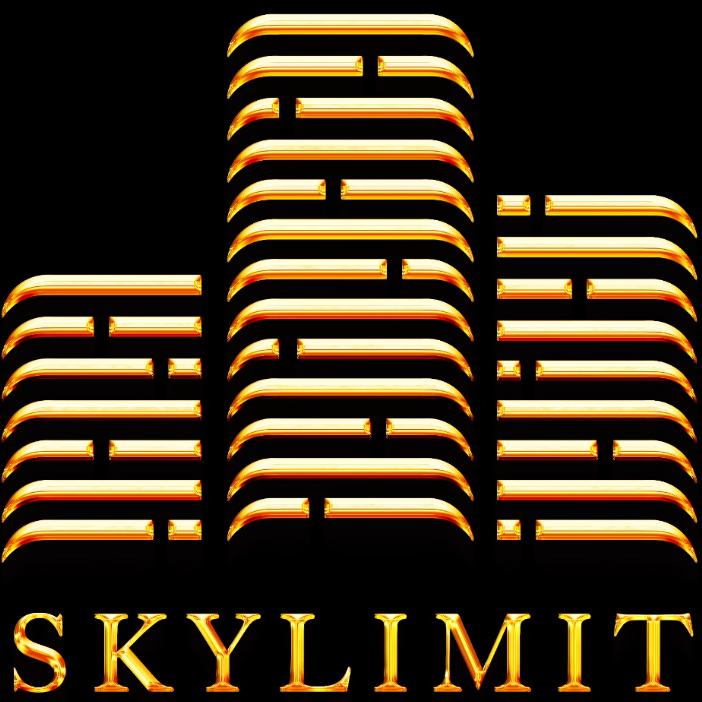For more information regarding the value of a property, please contact us for a free consultation.
19 Grove St Lynn, MA 01905
Want to know what your home might be worth? Contact us for a FREE valuation!

Our team is ready to help you sell your home for the highest possible price ASAP
Key Details
Sold Price $824,000
Property Type Multi-Family
Sub Type Multi Family
Listing Status Sold
Purchase Type For Sale
Square Footage 2,665 sqft
Price per Sqft $309
MLS Listing ID 72830808
Sold Date 07/06/21
Bedrooms 5
Full Baths 3
Year Built 2018
Annual Tax Amount $9,688
Tax Year 2021
Lot Size 4,356 Sqft
Acres 0.1
Property Sub-Type Multi Family
Property Description
First time on market. Wow! New construction built in 2018. Spacious and pristine two family perfectly located on a nice residential street. Bright & airy first level features an open floor plan, two ample bedrooms, hardwood floors, and stainless steel appliances. Second unit encompasses two inviting open floors boasting a large outdoor deck perfect for entertaining, space for a possible home office or den, three plus bedrooms, and a tastefully finished upper floor with bath that can be used as an amazing Master Bedroom Suite, game room, or additional family room. Full high ceiling basement is ready to be finished. All separate utilities, plenty of off street parking, and current below market rents, makes this an outstanding value for a homeowner or investor. Walk to shopping, local amenities, and public transportation. No private showings. Shown this weekend at open houses ONLY on Saturday & Sunday from 12-1:30 PM. Offers due on Monday, May 17 by 5 PM with a 24 hour expiration please.
Location
State MA
County Essex
Zoning R4
Direction Please use GPS.
Rooms
Basement Full, Walk-Out Access, Interior Entry
Interior
Interior Features Other (See Remarks), Unit 1(Stone/Granite/Solid Counters, Open Floor Plan), Unit 2(Stone/Granite/Solid Counters, Open Floor Plan), Unit 1 Rooms(Living Room, Dining Room, Kitchen), Unit 2 Rooms(Living Room, Dining Room, Kitchen, Office/Den)
Heating Forced Air, Natural Gas, Unit 1(Forced Air, Gas), Unit 2(Forced Air, Gas)
Cooling Unit 1(Other (See Remarks)), Unit 2(Other (See Remarks))
Flooring Tile, Carpet, Hardwood, Unit 1(undefined), Unit 2(Hardwood Floors, Wall to Wall Carpet)
Appliance Unit 1(Range, Dishwasher, Disposal, Microwave, Refrigerator), Unit 2(Range, Dishwasher, Disposal, Microwave, Refrigerator), Utility Connections for Electric Dryer
Laundry Washer Hookup
Exterior
Exterior Feature Unit 1 Balcony/Deck, Unit 2 Balcony/Deck
Fence Fenced/Enclosed
Community Features Public Transportation, Shopping, Medical Facility, Private School, Public School
Utilities Available for Electric Dryer, Washer Hookup
Roof Type Shingle
Total Parking Spaces 6
Garage No
Building
Lot Description Level
Story 3
Foundation Concrete Perimeter
Sewer Public Sewer
Water Public
Others
Senior Community false
Read Less
Bought with Norman Poggio • Pena Realty Corporation



