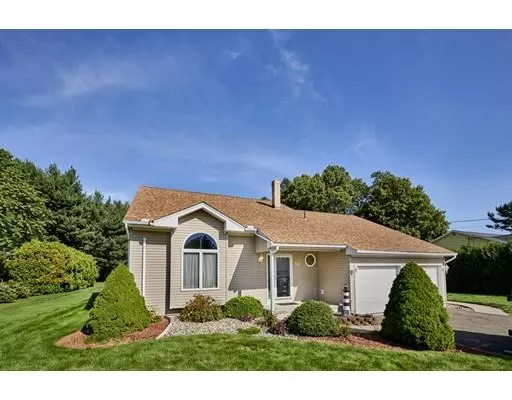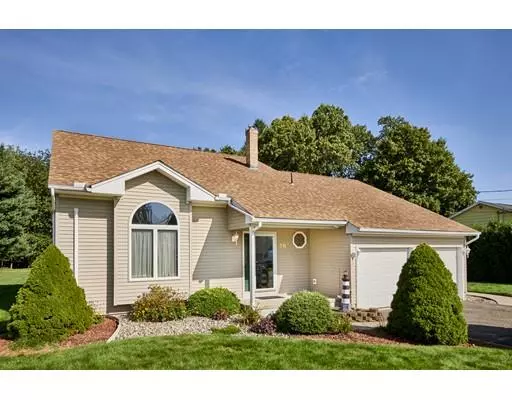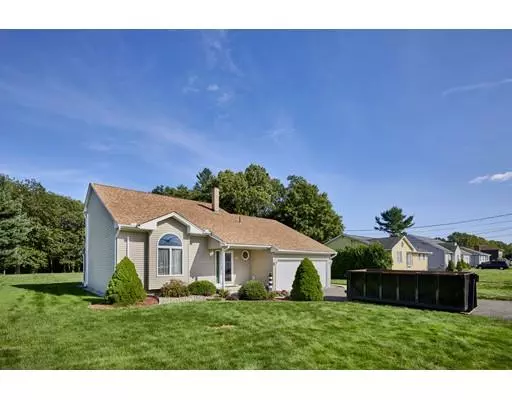For more information regarding the value of a property, please contact us for a free consultation.
58 East Akard Ludlow, MA 01056
Want to know what your home might be worth? Contact us for a FREE valuation!

Our team is ready to help you sell your home for the highest possible price ASAP
Key Details
Sold Price $292,000
Property Type Single Family Home
Sub Type Single Family Residence
Listing Status Sold
Purchase Type For Sale
Square Footage 1,856 sqft
Price per Sqft $157
MLS Listing ID 72556792
Sold Date 11/08/19
Style Contemporary
Bedrooms 3
Full Baths 2
Half Baths 1
HOA Y/N false
Year Built 1990
Annual Tax Amount $4,618
Tax Year 2019
Lot Size 0.710 Acres
Acres 0.71
Property Description
This well maintained 3 bedroom 2 1/2 bath Contemporary is situated in one of Ludlow's most desirable areas. Conveniently located near the MA Pike, shopping, restaurants and schools, this beautiful house has so much to offer from cathedral ceilings to a stunning 4 season sun room! The entire interior has been freshly painted and new vinyl wood floors have been installed. A large updated kitchen with wrap around counters is open to the dining room and living room, making the open floor plan ideal for entertaining! The large master bedroom with double closets is located on the first floor that over looks the beautiful back yard. An unfinished bonus room over the garage is waiting to be transformed into an office, play room or den as the possibilities are endless. New mini-split combo heat and air conditioners have been recently installed through out as well as a newer roof. Situated on a picturesque lot which is actually big enough to house a soccer field, pool, workshop or all the above!
Location
State MA
County Hampden
Zoning AG
Direction left onto Chapin St,Turn right onto East Akard St
Rooms
Basement Full, Interior Entry, Concrete
Primary Bedroom Level Main
Dining Room French Doors, Paints & Finishes - Low VOC
Kitchen Window(s) - Picture, Dining Area, Breakfast Bar / Nook
Interior
Interior Features Ceiling Fan(s), Dining Area, Sun Room, Bonus Room, Internet Available - Unknown
Heating Central, Electric, Ductless
Cooling Central Air, Ductless
Flooring Tile, Vinyl, Carpet, Flooring - Wall to Wall Carpet
Appliance Range, Disposal, Refrigerator, Oil Water Heater, Utility Connections for Electric Range, Utility Connections for Electric Oven, Utility Connections for Electric Dryer
Laundry In Basement, Washer Hookup
Exterior
Exterior Feature Rain Gutters, Storage, Sprinkler System
Garage Spaces 2.0
Community Features Public Transportation, Shopping, Park, Laundromat, Conservation Area, Highway Access, House of Worship, Public School
Utilities Available for Electric Range, for Electric Oven, for Electric Dryer, Washer Hookup
Roof Type Shingle
Total Parking Spaces 4
Garage Yes
Building
Lot Description Wooded, Level
Foundation Concrete Perimeter
Sewer Public Sewer
Water Public
Others
Senior Community false
Acceptable Financing Lender Approval Required
Listing Terms Lender Approval Required
Read Less
Bought with The Wyllie Team • Benton Real Estate Company
GET MORE INFORMATION




