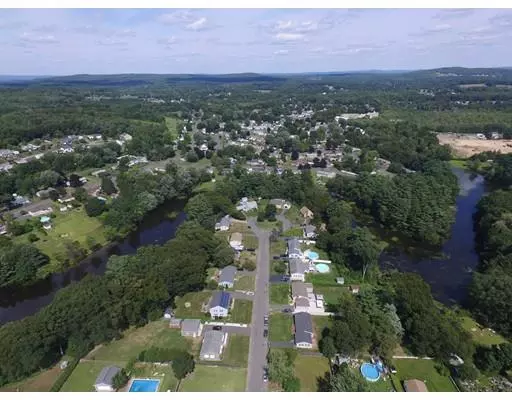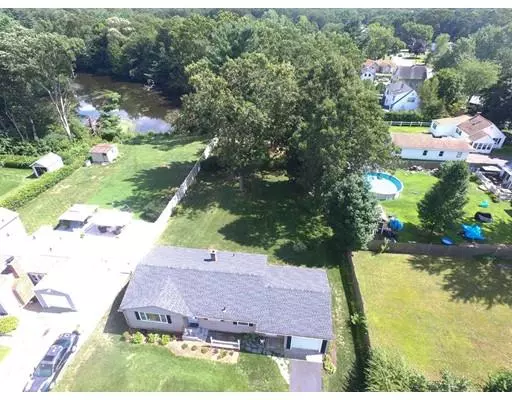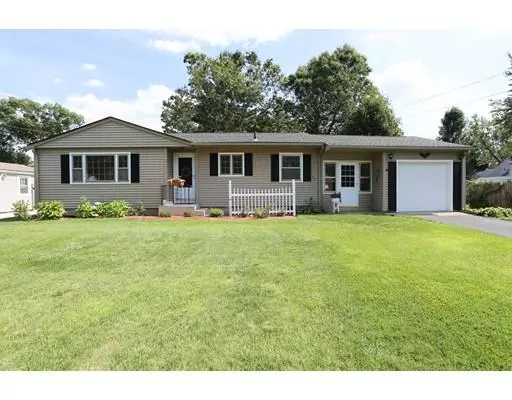For more information regarding the value of a property, please contact us for a free consultation.
20 Haswell Cir Ludlow, MA 01056
Want to know what your home might be worth? Contact us for a FREE valuation!

Our team is ready to help you sell your home for the highest possible price ASAP
Key Details
Sold Price $208,900
Property Type Single Family Home
Sub Type Single Family Residence
Listing Status Sold
Purchase Type For Sale
Square Footage 992 sqft
Price per Sqft $210
MLS Listing ID 72548839
Sold Date 09/09/19
Style Ranch
Bedrooms 3
Full Baths 1
HOA Y/N false
Year Built 1961
Annual Tax Amount $3,260
Tax Year 2019
Lot Size 0.440 Acres
Acres 0.44
Property Description
SHOWINGS BEGIN AT OPEN HOUSE SUNDAY AUGUST 18TH FROM 12 TO 2 PM! Absolutely nothing to do here except move right in and enjoy, 3 Bedroom Ranch with a HUGE backyard nestled on a cul de sac surrounded by Harris Pond, ideal location for commuters - minutes to Rte 291 and Mass Pike entrance, light & bright freshly painted interior, kitchen offers freshly painted cabinets, renovated counter tops, new wall oven, and a dining area, the living room, hallway and all 3 bedrooms have gleaming hardwood flooring, full bath with new vanity, toilet and vinyl floor, 8X18 front to back breezeway or mud room, 1 car garage with garage door opener, full basement with potential for expansion, forced air heating system can easily have central air added, newer roof (2011), newer septic system (2016), vinyl siding, a must see, will not last at this price!!!
Location
State MA
County Hampden
Zoning RES A
Direction off Holyoke Street
Rooms
Basement Full, Interior Entry, Bulkhead
Primary Bedroom Level First
Kitchen Flooring - Vinyl, Dining Area
Interior
Interior Features Ceiling Fan(s), Mud Room
Heating Forced Air, Oil
Cooling Window Unit(s)
Flooring Wood, Vinyl, Flooring - Wall to Wall Carpet
Appliance Oven, Countertop Range, Gas Water Heater, Tank Water Heater, Leased Heater, Utility Connections for Electric Range, Utility Connections for Electric Dryer
Laundry In Basement, Washer Hookup
Exterior
Garage Spaces 1.0
Utilities Available for Electric Range, for Electric Dryer, Washer Hookup
Roof Type Shingle
Total Parking Spaces 2
Garage Yes
Building
Lot Description Cul-De-Sac
Foundation Concrete Perimeter
Sewer Private Sewer
Water Public
Others
Senior Community false
Read Less
Bought with The Crowley Team • Keller Williams Realty
GET MORE INFORMATION




