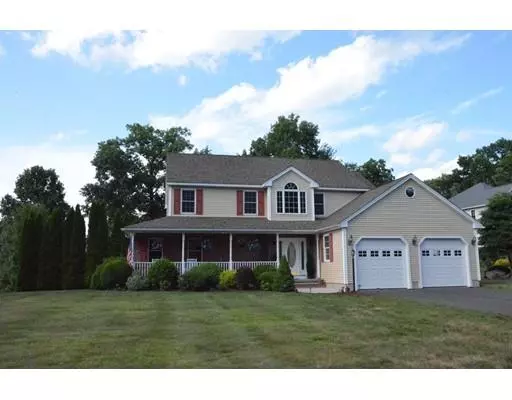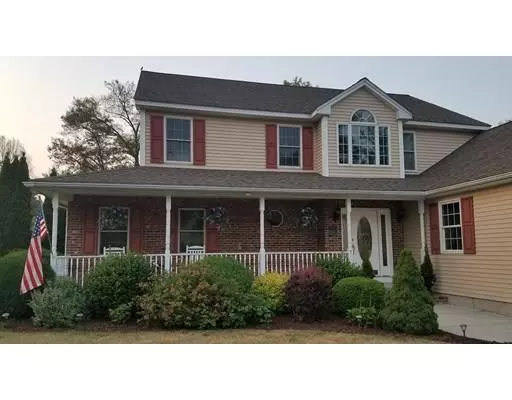For more information regarding the value of a property, please contact us for a free consultation.
7 Wyndermere Pl Ludlow, MA 01056
Want to know what your home might be worth? Contact us for a FREE valuation!

Our team is ready to help you sell your home for the highest possible price ASAP
Key Details
Sold Price $433,000
Property Type Single Family Home
Sub Type Single Family Residence
Listing Status Sold
Purchase Type For Sale
Square Footage 2,642 sqft
Price per Sqft $163
MLS Listing ID 72547566
Sold Date 10/31/19
Style Colonial
Bedrooms 4
Full Baths 2
Half Baths 1
Year Built 2004
Annual Tax Amount $7,809
Tax Year 2019
Lot Size 0.920 Acres
Acres 0.92
Property Description
Ready to move to Windwood Estates? Beautiful Colonial home with farmer's porch and plenty of space for a growing family with 4+bedrooms,2.5 baths, master BR and laundry room on the first floor. Open floor plan connecting kitchen,dining area, formal dining room (crown moldings& wainscoting) and living room. Kitchen has granite counters, cherry cabinets, island, stainless steel appliances, double oven, and hardwood flooring.The Living room has all the right features including custom floor to ceiling stone gas fireplace, and a slider out to a trex deck, second deck for the grill or hot tub ready. Master suite is gorgeous with hardwood flooring,walk in closet,master bath with jacuzzi tub, stand up shower, and double vanity. Second level you'll find a stunning foyer area, 4 bedrooms, all with new hardwood flooring, full bath, double vanity and walk in attic storage. Additional features: Professional Landscaping,2 car garage ,storage shed, open basement with full size windows and much more!
Location
State MA
County Hampden
Zoning Res
Direction Center Street (Rt 21) to Windwood Drive to Wyndermere Place
Rooms
Primary Bedroom Level First
Dining Room Flooring - Hardwood, Wainscoting, Crown Molding
Kitchen Ceiling Fan(s), Flooring - Hardwood, Dining Area, Pantry, Countertops - Stone/Granite/Solid, Kitchen Island, Cabinets - Upgraded, Slider
Interior
Interior Features Ceiling Fan(s), Walk-In Closet(s), Office
Heating Forced Air, Natural Gas
Cooling Central Air
Flooring Tile, Hardwood, Flooring - Hardwood
Fireplaces Number 1
Fireplaces Type Living Room
Appliance Range, Dishwasher, Microwave, Refrigerator, Gas Water Heater, Utility Connections for Gas Range
Laundry Bathroom - Half, Flooring - Stone/Ceramic Tile, Electric Dryer Hookup, Gas Dryer Hookup, Washer Hookup, First Floor
Exterior
Exterior Feature Storage
Garage Spaces 2.0
Community Features Walk/Jog Trails
Utilities Available for Gas Range
Roof Type Shingle
Total Parking Spaces 6
Garage Yes
Building
Lot Description Corner Lot
Foundation Concrete Perimeter
Sewer Private Sewer
Water Private
Read Less
Bought with James F. Potter • Jones Group REALTORS®
GET MORE INFORMATION




