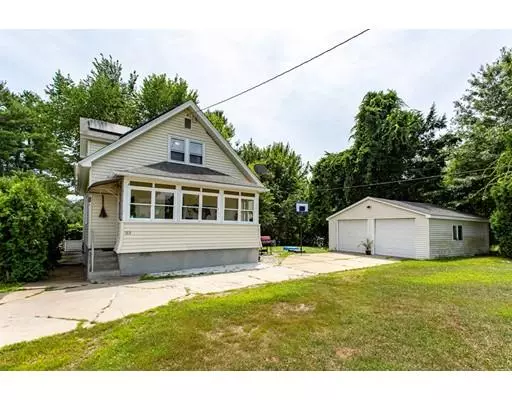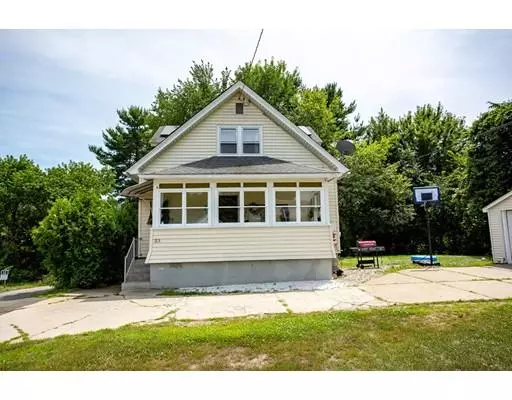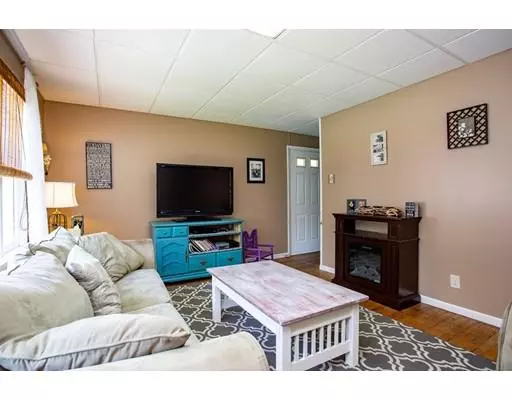For more information regarding the value of a property, please contact us for a free consultation.
23 Shawinigan Dr Ludlow, MA 01056
Want to know what your home might be worth? Contact us for a FREE valuation!

Our team is ready to help you sell your home for the highest possible price ASAP
Key Details
Sold Price $171,000
Property Type Single Family Home
Sub Type Single Family Residence
Listing Status Sold
Purchase Type For Sale
Square Footage 1,584 sqft
Price per Sqft $107
MLS Listing ID 72540181
Sold Date 09/16/19
Style Cape
Bedrooms 3
Full Baths 1
Half Baths 1
Year Built 1920
Annual Tax Amount $3,064
Tax Year 2019
Lot Size 0.330 Acres
Acres 0.33
Property Description
Welcome Home! This fantastic home is located in a desired neighborhood and on a dead-end street. The dormered Cape Cod has plenty of space and offers a spectacular floor plan. “Entertain your guest in style” with the eye catching 3 bedrooms with hardwood floors through-out. Additional features include: kitchen appliances, updated countertops, one full bathroom, side mud-room, A spectacular large front yard for outdoor living. Additional features: Bard furnace dependable and very efficient heating system, circuit breaker panel, new hot water tank 7/2019, Mass save insulated property for added efficiency and a detached oversized two car garage. Take advantage of the partially finished with a walk-out basement with the potential to add square footage & add value to your home, giving you additional space for bedrooms, bathrooms or even a mother-in-law suite. It's ready for your finishing touches. Pack your bags and start adding your décor. You’re going to love it!
Location
State MA
County Hampden
Zoning BUS A
Direction West Street to Russell to Shawinigan Drive
Rooms
Basement Full, Partially Finished, Walk-Out Access, Interior Entry, Concrete
Primary Bedroom Level Second
Dining Room Flooring - Hardwood, Window(s) - Picture
Kitchen Flooring - Vinyl, Window(s) - Picture, Dining Area, Exterior Access, Open Floorplan
Interior
Heating Forced Air, Oil
Cooling None
Flooring Vinyl, Laminate, Hardwood
Appliance Range, Dishwasher, Refrigerator, Range Hood, Oil Water Heater, Tank Water Heater, Utility Connections for Electric Range, Utility Connections for Electric Dryer
Laundry Washer Hookup
Exterior
Exterior Feature Rain Gutters
Garage Spaces 2.0
Community Features Public Transportation, Medical Facility, Highway Access, House of Worship, Public School
Utilities Available for Electric Range, for Electric Dryer, Washer Hookup
Roof Type Shingle
Total Parking Spaces 2
Garage Yes
Building
Foundation Block
Sewer Private Sewer
Water Public
Others
Acceptable Financing Contract
Listing Terms Contract
Read Less
Bought with Armand LaRochelle • Skye Mountain Realty, Inc.
GET MORE INFORMATION




