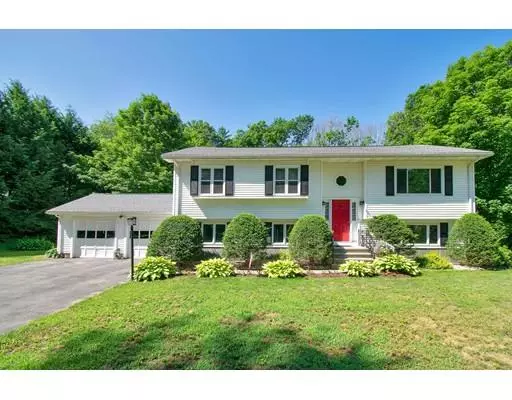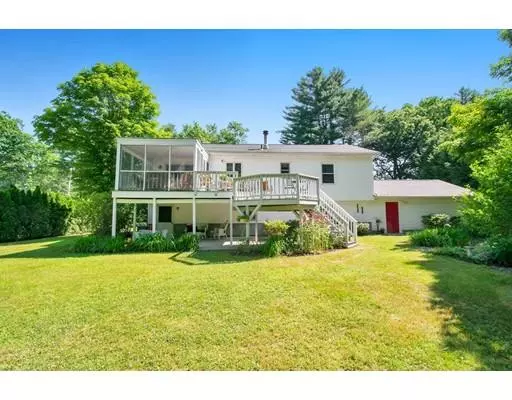For more information regarding the value of a property, please contact us for a free consultation.
763 Alden St Ludlow, MA 01056
Want to know what your home might be worth? Contact us for a FREE valuation!

Our team is ready to help you sell your home for the highest possible price ASAP
Key Details
Sold Price $300,000
Property Type Single Family Home
Sub Type Single Family Residence
Listing Status Sold
Purchase Type For Sale
Square Footage 2,276 sqft
Price per Sqft $131
MLS Listing ID 72530029
Sold Date 09/24/19
Style Raised Ranch
Bedrooms 4
Full Baths 2
Year Built 1986
Annual Tax Amount $5,520
Tax Year 2019
Lot Size 1.400 Acres
Acres 1.4
Property Description
This Impeccably kept Raised Ranch offers an inviting tiled entry and gleaming hdwd flrs throughout main living room area! The open concept kitchen area features all appliances opening to dining area offering exterior access to three season screened porch and tiered trex deck overlooking private oasis backyard! The left wing of this home is highlighted by three bedrooms and a generous size full bth. Lower level features a bright and cheery family rm, kitchenette, additional bdrm and full bath - exterior access makes this a phenomenal potential in-law suite! Plenty of closet space throughout this home! Your outdoor entertainment begins here with over an acre of land featuring tiered trex deck area, covered concrete patio, perennial gardens with pond feature and storage shed is just a bonus! Seller states upgrades include: replacement windows - top level bedrooms and picture window (2014), roof (2015), lower level flooring and bathroom remodel (2014), storage shed (2012).
Location
State MA
County Hampden
Zoning AG
Direction Off Center Street (Rt. 21) or Poole Street
Rooms
Family Room Flooring - Wall to Wall Carpet, Flooring - Laminate, Window(s) - Picture, Exterior Access, Recessed Lighting
Basement Full, Partially Finished, Walk-Out Access, Interior Entry, Garage Access
Primary Bedroom Level First
Dining Room Flooring - Hardwood, Exterior Access, Open Floorplan, Slider
Kitchen Flooring - Laminate, Open Floorplan
Interior
Heating Baseboard, Oil
Cooling Central Air
Flooring Wood, Vinyl, Carpet, Wood Laminate
Appliance Range, Dishwasher, Refrigerator, Washer, Dryer, Oil Water Heater, Tank Water Heaterless, Utility Connections for Electric Range, Utility Connections for Electric Dryer
Laundry In Basement, Washer Hookup
Exterior
Exterior Feature Storage, Sprinkler System, Garden
Garage Spaces 2.0
Utilities Available for Electric Range, for Electric Dryer, Washer Hookup
Total Parking Spaces 4
Garage Yes
Building
Lot Description Wooded
Foundation Concrete Perimeter
Sewer Private Sewer
Water Private
Read Less
Bought with Brenda Binczewski • RE/MAX Connections
GET MORE INFORMATION




