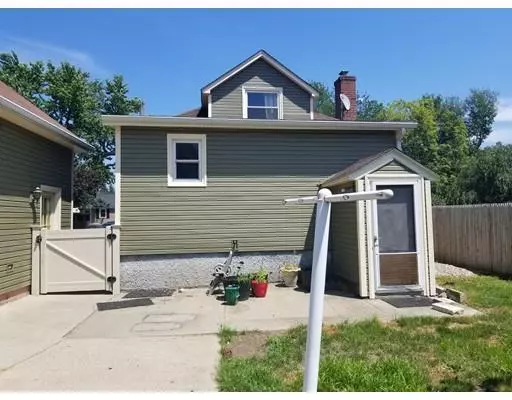For more information regarding the value of a property, please contact us for a free consultation.
11 Simonds St Ludlow, MA 01056
Want to know what your home might be worth? Contact us for a FREE valuation!

Our team is ready to help you sell your home for the highest possible price ASAP
Key Details
Sold Price $223,500
Property Type Single Family Home
Sub Type Single Family Residence
Listing Status Sold
Purchase Type For Sale
Square Footage 1,365 sqft
Price per Sqft $163
Subdivision Cady Corner
MLS Listing ID 72529388
Sold Date 09/20/19
Style Cape
Bedrooms 4
Full Baths 2
Year Built 1920
Annual Tax Amount $4,057
Tax Year 2019
Lot Size 10,018 Sqft
Acres 0.23
Property Description
This large cape has many updates that include, a gas conversion, newer furnace, new ductless mini-split central cooling and heat installed 2014, new insulated siding, new double-pane insulated windows that are easy to clean. The energy efficient hot water tank is about 2 ½ years old. The bathroom was completely gutted and remodeled. It offers a double sink in a solid cherry wood vanity, recess lighting in the shower, and a programmable night light. There are oak wood floors in the two bedrooms down stairs. The finished basement can serve as an in-law suite complete with a wet bar with a waterfall wall, a full kitchen, dishwasher, a wood stove and a separate entrance. The oversized two-car garage has a loft on top of it that can serve as a workshop, entertainment or whatever your heart desires. For your peace of mind there is a modern security system installed. This is a must see!
Location
State MA
County Hampden
Zoning RES A
Direction GPS, Waze, Google maps what ever you prefer, either one will get you there
Rooms
Basement Full, Finished, Walk-Out Access, Interior Entry, Sump Pump
Primary Bedroom Level First
Kitchen Flooring - Stone/Ceramic Tile
Interior
Heating Central, Wood Stove, Ductless, Other
Cooling Central Air, Dual, Ductless
Flooring Tile, Carpet, Hardwood, Other
Appliance Range, Refrigerator, Gas Water Heater
Laundry In Basement
Exterior
Exterior Feature Storage, Stone Wall
Garage Spaces 2.0
Fence Fenced
Community Features Shopping, Park, Walk/Jog Trails
Total Parking Spaces 4
Garage Yes
Building
Lot Description Corner Lot
Foundation Block
Sewer Private Sewer
Water Public
Read Less
Bought with The Sanchez Team • RE/MAX IGNITE
GET MORE INFORMATION




