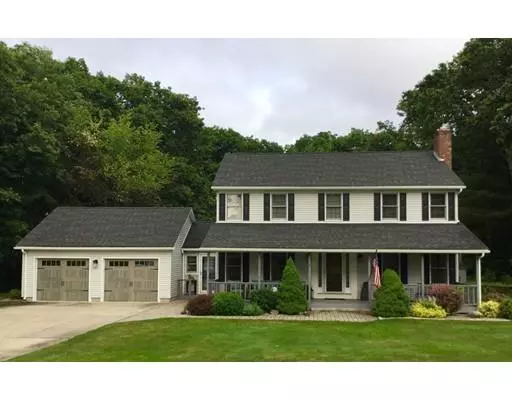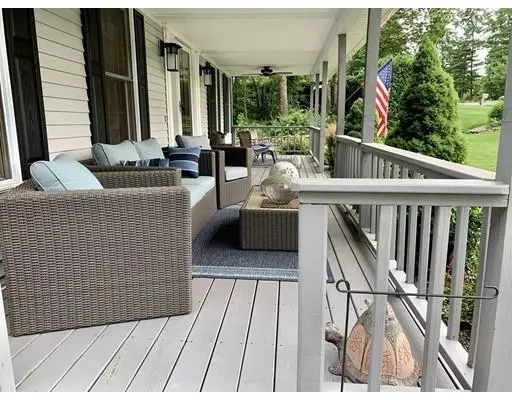For more information regarding the value of a property, please contact us for a free consultation.
47 Dinis Ave Ludlow, MA 01056
Want to know what your home might be worth? Contact us for a FREE valuation!

Our team is ready to help you sell your home for the highest possible price ASAP
Key Details
Sold Price $389,900
Property Type Single Family Home
Sub Type Single Family Residence
Listing Status Sold
Purchase Type For Sale
Square Footage 2,225 sqft
Price per Sqft $175
MLS Listing ID 72523596
Sold Date 08/23/19
Style Colonial
Bedrooms 3
Full Baths 2
Half Baths 1
Year Built 1993
Annual Tax Amount $7,173
Tax Year 2019
Lot Size 1.340 Acres
Acres 1.34
Property Description
Meticulously maintained home! Pride of ownership shows in this rare opportunity to own in this desirable neighborhood. This beautiful Colonial has a well-maintained yard with patio that leads to a beautiful in-ground pool with a pool house. The patio is perfect for outdoor dining sets which is great for entertaining and family gatherings. The farmer's porch invites you into a large living room with fireplace and hardwood flooring leading to an updated kitchen, new appliances, granite counters, peninsula, and pantry. The first floor has half bath and laundry convenient to today's' needs. The second floor has two good size bedrooms along with a full bathroom with tub/shower. Master suite has space for a king size bed, a large walk-in closet and full bathroom with tiled shower. The cellar is finished with family room and office space. Don't wait, this is a great find!!
Location
State MA
County Hampden
Zoning r
Direction off East St
Rooms
Family Room Flooring - Laminate, Cable Hookup
Basement Partially Finished, Interior Entry, Bulkhead
Primary Bedroom Level Second
Dining Room Flooring - Hardwood
Kitchen Flooring - Stone/Ceramic Tile, Dining Area, Pantry, Countertops - Stone/Granite/Solid, Remodeled, Slider, Peninsula
Interior
Interior Features Bonus Room
Heating Forced Air, Oil
Cooling Central Air
Flooring Wood, Tile, Flooring - Laminate
Fireplaces Number 1
Fireplaces Type Living Room
Appliance Oven, Dishwasher, Countertop Range, Refrigerator, Electric Water Heater, Utility Connections for Electric Range, Utility Connections for Electric Oven, Utility Connections for Electric Dryer
Laundry First Floor, Washer Hookup
Exterior
Exterior Feature Rain Gutters, Storage, Professional Landscaping, Sprinkler System
Garage Spaces 2.0
Pool In Ground
Community Features Pool, Golf, Highway Access, Private School, Public School
Utilities Available for Electric Range, for Electric Oven, for Electric Dryer, Washer Hookup
Roof Type Shingle
Total Parking Spaces 6
Garage Yes
Private Pool true
Building
Foundation Concrete Perimeter
Sewer Private Sewer
Water Private
Read Less
Bought with Maria Crespo • Keller Williams Realty
GET MORE INFORMATION




