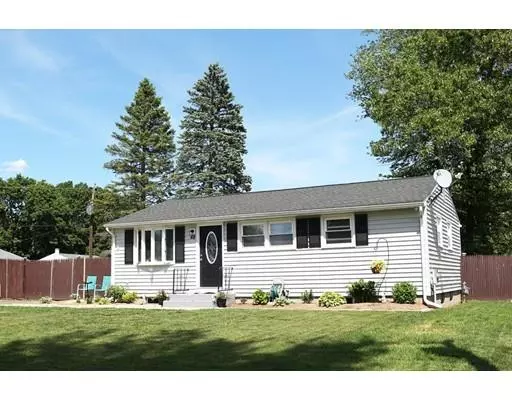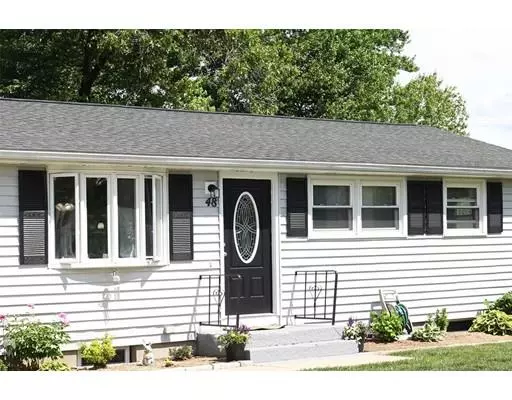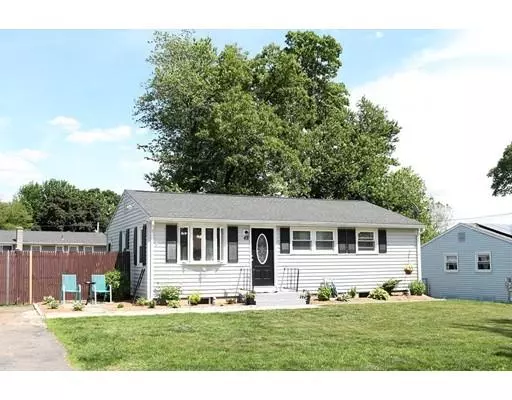For more information regarding the value of a property, please contact us for a free consultation.
48 Watt Ave Ludlow, MA 01056
Want to know what your home might be worth? Contact us for a FREE valuation!

Our team is ready to help you sell your home for the highest possible price ASAP
Key Details
Sold Price $221,000
Property Type Single Family Home
Sub Type Single Family Residence
Listing Status Sold
Purchase Type For Sale
Square Footage 1,322 sqft
Price per Sqft $167
MLS Listing ID 72515852
Sold Date 08/09/19
Style Ranch
Bedrooms 3
Full Baths 1
Year Built 1961
Annual Tax Amount $2,713
Tax Year 2018
Lot Size 10,018 Sqft
Acres 0.23
Property Description
Charming, cute & wonderfully maintained home that is in 100% move in condition! Brand new kitchen has updated cabinets, granite counters, new stainless steel appliances, including a gas stove & beautiful new hardwood flooring. Kitchen open to the spacious living room w/ beautifully refinished hardwood flooring. All 3 bdrs are good size, 2 have queen beds & all also have beautiful refinished hardwood flooring. Updated full bath. Need more space? Large & stunning family rm and a possible 4th bdr (currently being used as master bdr) or home office in the basement, both with newer pergo flooring & recessed lighting. Want more? Roof is only +/- 5 yrs old, all vinyl windows including the basement windows, corner lot, huge fenced in yard w/ fire pit & large updated deck which are all great for entertaining / family parties, plenty of storage in the basement, mins to the MASS Pike, Walking distance to a park down the street. Nothing to do but move right in!
Location
State MA
County Hampden
Zoning RES A
Direction Chapin Street to Edison Drive to Watt Avenue
Rooms
Family Room Flooring - Laminate, Recessed Lighting
Basement Full, Partially Finished
Primary Bedroom Level First
Kitchen Flooring - Hardwood, Countertops - Stone/Granite/Solid, Cabinets - Upgraded, Exterior Access, Open Floorplan, Remodeled, Stainless Steel Appliances
Interior
Interior Features Recessed Lighting, Office
Heating Electric Baseboard, Electric
Cooling Window Unit(s)
Flooring Wood, Vinyl, Laminate, Flooring - Laminate
Appliance Range, Dishwasher, Microwave, Refrigerator, Washer, Dryer, Electric Water Heater, Utility Connections for Gas Range, Utility Connections for Electric Dryer
Laundry Electric Dryer Hookup, Washer Hookup, In Basement
Exterior
Exterior Feature Rain Gutters
Fence Fenced
Community Features Tennis Court(s), Park, Walk/Jog Trails, Golf, Medical Facility, Laundromat, Highway Access, House of Worship, Private School, Public School
Utilities Available for Gas Range, for Electric Dryer, Washer Hookup
Roof Type Shingle
Total Parking Spaces 4
Garage No
Building
Lot Description Corner Lot
Foundation Concrete Perimeter
Sewer Public Sewer
Water Public
Read Less
Bought with Laura Duquette • Property One
GET MORE INFORMATION




