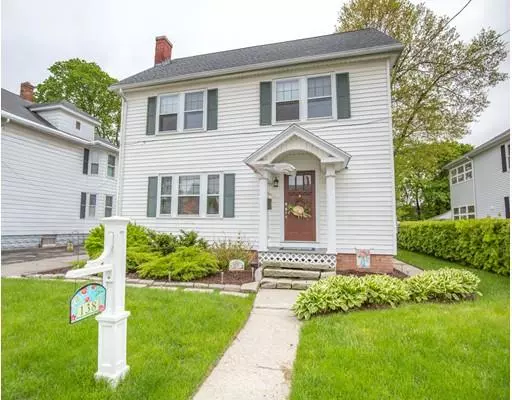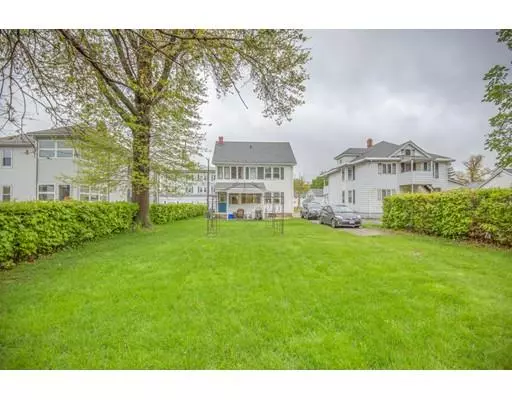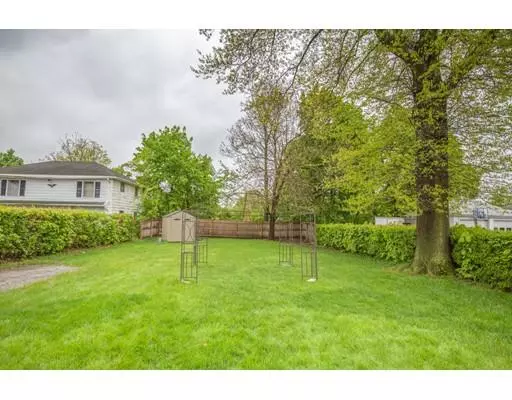For more information regarding the value of a property, please contact us for a free consultation.
138 Hubbard St Ludlow, MA 01056
Want to know what your home might be worth? Contact us for a FREE valuation!

Our team is ready to help you sell your home for the highest possible price ASAP
Key Details
Sold Price $214,000
Property Type Single Family Home
Sub Type Single Family Residence
Listing Status Sold
Purchase Type For Sale
Square Footage 1,512 sqft
Price per Sqft $141
MLS Listing ID 72501208
Sold Date 07/01/19
Style Colonial
Bedrooms 3
Full Baths 1
HOA Y/N false
Year Built 1922
Annual Tax Amount $3,094
Tax Year 2019
Lot Size 7,405 Sqft
Acres 0.17
Property Description
Could it be love at first sight? This well maintained and well loved home has so many things to love like an updated kitchen (check), a fantastic open floor plan (check), warm and charming details (check), large back yard (check), in-town location within walking distance to restaurants and shops (check), updated heating and electric (check), and best of all, an affordable price! You will greet your guests in the front foyer with lovely staircase, which leads to the living room with fireplace and built-ins. Next to the living room is a family room (which also could be a dining room). The kitchen has newer cabinets, newer appliances and ample counter space. Open to the kitchen is a dining area, but this could also serve as a sun room or additional seating area. There is a covered patio in the back and a large fenced yard. Come to the first open house on Sunday 5/19 at 2pm to see if this home checks off all the boxes for you!
Location
State MA
County Hampden
Zoning RES B
Direction East or Center to Hubbard
Rooms
Family Room Flooring - Hardwood
Basement Full
Primary Bedroom Level Second
Dining Room Exterior Access, Open Floorplan
Kitchen Flooring - Hardwood, Countertops - Upgraded, Cabinets - Upgraded, Remodeled
Interior
Interior Features Entry Hall
Heating Steam, Natural Gas
Cooling Window Unit(s)
Flooring Hardwood, Flooring - Hardwood
Fireplaces Number 1
Fireplaces Type Living Room
Appliance Range, Dishwasher, Microwave, Refrigerator, Washer, Dryer, Gas Water Heater, Tank Water Heater, Utility Connections for Gas Range, Utility Connections for Gas Dryer
Laundry In Basement, Washer Hookup
Exterior
Community Features Public Transportation, Shopping, Medical Facility, Highway Access, Public School
Utilities Available for Gas Range, for Gas Dryer, Washer Hookup
Roof Type Shingle
Total Parking Spaces 4
Garage No
Building
Lot Description Level
Foundation Block
Sewer Public Sewer
Water Public
Others
Senior Community false
Acceptable Financing Contract
Listing Terms Contract
Read Less
Bought with Ryan Fitzemeyer • Rovithis Realty, LLC
GET MORE INFORMATION




