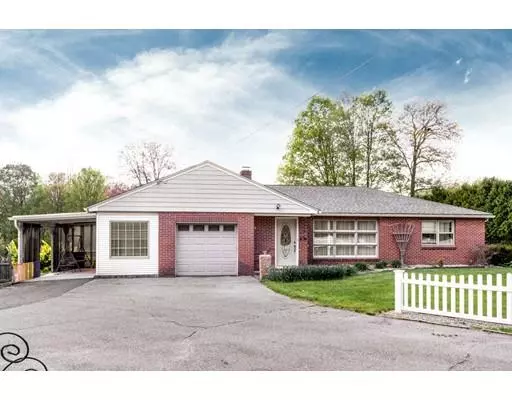For more information regarding the value of a property, please contact us for a free consultation.
609 Miller Street Ludlow, MA 01056
Want to know what your home might be worth? Contact us for a FREE valuation!

Our team is ready to help you sell your home for the highest possible price ASAP
Key Details
Sold Price $236,900
Property Type Single Family Home
Sub Type Single Family Residence
Listing Status Sold
Purchase Type For Sale
Square Footage 1,424 sqft
Price per Sqft $166
MLS Listing ID 72498444
Sold Date 06/26/19
Style Ranch
Bedrooms 3
Full Baths 2
HOA Y/N false
Year Built 1954
Annual Tax Amount $4,304
Tax Year 2019
Lot Size 0.860 Acres
Acres 0.86
Property Description
Enjoy one level living in this adorable ranch, situated on a generous lot in Ludlow. The open floor plan you have been looking for is here in this well maintained 3 Bedroom Brick Ranch. Great location, spacious private back and side yard, for your entertaining, and sporting games. This home offers delightful details, with it's open floor plan, spacious island kitchen, and eat in area. Bright Sunny Living Room with beautiful Hardwood Floors. Many rooms have been just painted. Your first floor bathroom consist of a very relaxing soaking tub, and separate large walk in shower, with double sinks, and granite counter top. The basement will impress with a comfortable bonus room, and addition bedroom, bathroom, and kitchen area. Perfect for a teen suit, with a it's own entrance. also can be us for a home office, or work out space. Attached 1 car garage, and shed for you lawn equipment. Newer boiler, hot water heater, and oil tank, newer roof, and gutters and a circle drive
Location
State MA
County Hampden
Zoning AG
Direction Center St. to Miller St.
Rooms
Primary Bedroom Level First
Kitchen Flooring - Laminate, Dining Area, Kitchen Island, Dryer Hookup - Electric, Washer Hookup
Interior
Interior Features Bonus Room
Heating Baseboard, Oil
Cooling None
Flooring Vinyl, Hardwood, Flooring - Laminate
Fireplaces Number 1
Appliance Oven, Dishwasher, Countertop Range, Refrigerator, Washer, Dryer, Oil Water Heater, Utility Connections for Electric Range
Laundry Main Level, First Floor
Exterior
Garage Spaces 1.0
Utilities Available for Electric Range
Roof Type Shingle
Total Parking Spaces 4
Garage Yes
Building
Lot Description Cleared
Foundation Block
Sewer Private Sewer
Water Public
Read Less
Bought with Jessica Martin • EXIT Above and Beyond Realty
GET MORE INFORMATION




