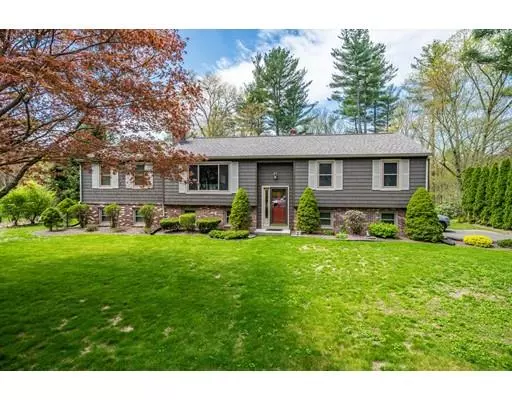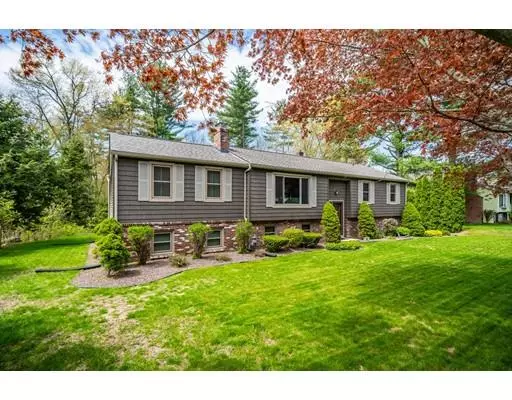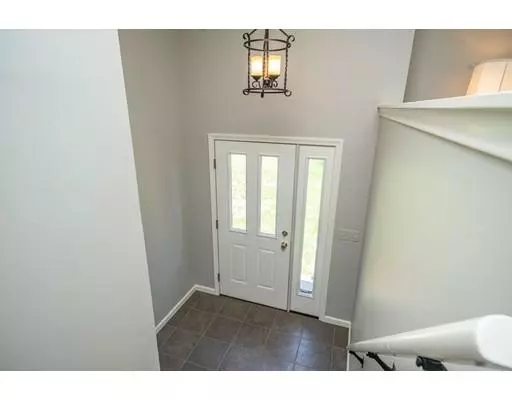For more information regarding the value of a property, please contact us for a free consultation.
66 Westerly Cir Ludlow, MA 01056
Want to know what your home might be worth? Contact us for a FREE valuation!

Our team is ready to help you sell your home for the highest possible price ASAP
Key Details
Sold Price $296,000
Property Type Single Family Home
Sub Type Single Family Residence
Listing Status Sold
Purchase Type For Sale
Square Footage 2,292 sqft
Price per Sqft $129
MLS Listing ID 72495739
Sold Date 06/26/19
Style Raised Ranch
Bedrooms 3
Full Baths 1
Year Built 1975
Annual Tax Amount $5,100
Tax Year 2019
Lot Size 1.210 Acres
Acres 1.21
Property Description
Welcome to this spacious Raised Ranch on a beautifully landscaped lot overlooking a magnificent private back yard retreat in one of Ludlow’s most desirable neighborhoods. This home has been lovingly maintained and updated with a flexible floor plan, neutral paints, hardwood floors, and spacious rooms. The main level is bright and open throughout. The casual family room with vaulted ceiling, gas fireplace, and sliders leading to back deck is the heart of this home as it flows to an updated kitchen with granite counters, convenient center peninsula with storage, and an additional slider to the back yard Deck making easy access for family fun & BBQs. An additional living area with custom fireplace, three bedrooms and full bath with 5ft. Vanity complete the main level. Downstairs you will find a pool/rec room, office space, laundry room w/ mechanicals and an additional 345 sq. ft space currently being used as a fitness center! The possibilities are endless with this beautiful home.
Location
State MA
County Hampden
Zoning RES A
Direction Off Center St
Rooms
Family Room Cathedral Ceiling(s), Ceiling Fan(s), Flooring - Wall to Wall Carpet, Window(s) - Picture, Deck - Exterior, Recessed Lighting, Slider, Gas Stove, Closet - Double
Basement Full, Partially Finished, Garage Access
Primary Bedroom Level First
Kitchen Flooring - Hardwood, Dining Area, Countertops - Stone/Granite/Solid, Countertops - Upgraded, Cabinets - Upgraded, Deck - Exterior, Exterior Access, Recessed Lighting, Slider, Peninsula
Interior
Interior Features Closet, Recessed Lighting, Closet - Double, Game Room, Office, Exercise Room
Heating Forced Air, Natural Gas
Cooling Central Air
Flooring Tile, Carpet, Hardwood, Flooring - Wall to Wall Carpet
Fireplaces Number 2
Fireplaces Type Living Room
Appliance Range, Dishwasher, Refrigerator, Washer, Dryer, Gas Water Heater, Utility Connections for Electric Range, Utility Connections for Electric Dryer
Laundry Electric Dryer Hookup, Washer Hookup, In Basement
Exterior
Exterior Feature Rain Gutters
Garage Spaces 2.0
Community Features Public Transportation, Shopping, Pool, Tennis Court(s), Park, Walk/Jog Trails, Stable(s), Golf, Medical Facility, Conservation Area, Highway Access, House of Worship, Private School, Public School
Utilities Available for Electric Range, for Electric Dryer, Washer Hookup
Roof Type Shingle
Total Parking Spaces 6
Garage Yes
Building
Lot Description Wooded, Cleared, Level
Foundation Concrete Perimeter
Sewer Private Sewer
Water Private
Schools
Middle Schools Baird Middle
High Schools Ludlow High
Read Less
Bought with Danielle Langevin • RR & Company Realty, LLC
GET MORE INFORMATION




