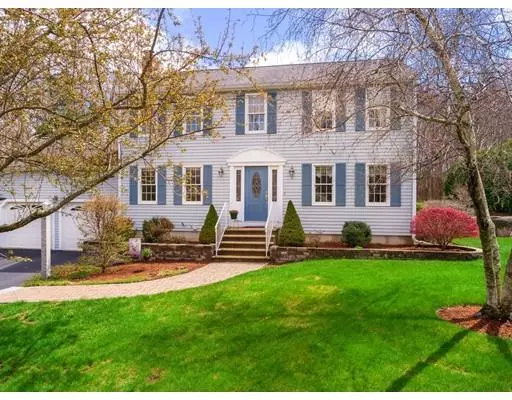For more information regarding the value of a property, please contact us for a free consultation.
9 Patrick Rd Hopedale, MA 01747
Want to know what your home might be worth? Contact us for a FREE valuation!

Our team is ready to help you sell your home for the highest possible price ASAP
Key Details
Sold Price $502,000
Property Type Single Family Home
Sub Type Single Family Residence
Listing Status Sold
Purchase Type For Sale
Square Footage 2,808 sqft
Price per Sqft $178
Subdivision Pinecrest
MLS Listing ID 72489455
Sold Date 06/20/19
Style Colonial
Bedrooms 4
Full Baths 2
Half Baths 1
HOA Y/N false
Year Built 1985
Annual Tax Amount $6,684
Tax Year 2018
Lot Size 0.480 Acres
Acres 0.48
Property Description
Truly a special home! This is perfect for homeowners that can appreciate the top-quality upgrades that have been lovingly added over thirty years. The spacious flat yard features an inground pool, trex deck with maintenance-free pergola, three season porch with superfine stainless steel screens, and an oversized shed with overhead door. Once inside the home, enjoy the upgraded kitchen and baths, hardwood floors throughout, and amazing finished basement. All of the systems in the home have been improved over the years: super- efficient Viessmann boiler (2018), Stiebel hot water heater (2015), Mitsubishi dual-zone central AC plus ductless heat pump system (2015), Anderson construction-grade insulated windows (2009), enhanced security system, oversized insulated garage doors, enhanced insulation in attic with solid flooring for storage, and an energy-efficient wood-fired fireplace insert. All this in the highly-desirable Pinecrest neighborhood. Minutes to I-495, Forge Park MBTA.
Location
State MA
County Worcester
Zoning RA-1
Direction Patrick Road: a quiet road located between Westcott and Hammond in desirable Pinecrest neighborhood
Rooms
Family Room Wood / Coal / Pellet Stove, Flooring - Hardwood
Basement Full, Finished, Concrete
Primary Bedroom Level Second
Dining Room Flooring - Hardwood, Chair Rail
Kitchen Flooring - Hardwood, Countertops - Stone/Granite/Solid, Countertops - Upgraded, Kitchen Island, Breakfast Bar / Nook, Remodeled, Slider, Stainless Steel Appliances, Lighting - Pendant, Lighting - Overhead
Interior
Interior Features Media Room, Exercise Room
Heating Baseboard, Heat Pump, Oil
Cooling Central Air, Heat Pump
Flooring Carpet, Hardwood, Flooring - Wall to Wall Carpet
Fireplaces Number 1
Fireplaces Type Family Room
Appliance Oven, Dishwasher, Microwave, Countertop Range, Refrigerator, Washer, Dryer, Electric Water Heater, Tank Water Heater, Utility Connections for Electric Range, Utility Connections for Electric Dryer
Laundry First Floor, Washer Hookup
Exterior
Exterior Feature Rain Gutters, Storage, Garden
Garage Spaces 2.0
Fence Fenced/Enclosed, Fenced
Pool In Ground
Community Features Public Transportation, Shopping, Pool, Tennis Court(s), Park, Walk/Jog Trails, Golf, Medical Facility, Laundromat, Bike Path, Conservation Area, Highway Access, House of Worship, Public School, T-Station
Utilities Available for Electric Range, for Electric Dryer, Washer Hookup
Roof Type Shingle
Total Parking Spaces 4
Garage Yes
Private Pool true
Building
Lot Description Cleared, Level
Foundation Concrete Perimeter
Sewer Public Sewer
Water Public
Schools
Elementary Schools Memorial
Middle Schools Jrsr Hogh
High Schools Jrsr High
Others
Acceptable Financing Contract
Listing Terms Contract
Read Less
Bought with Tracy Beaudoin • Realty Executives Boston West
GET MORE INFORMATION




