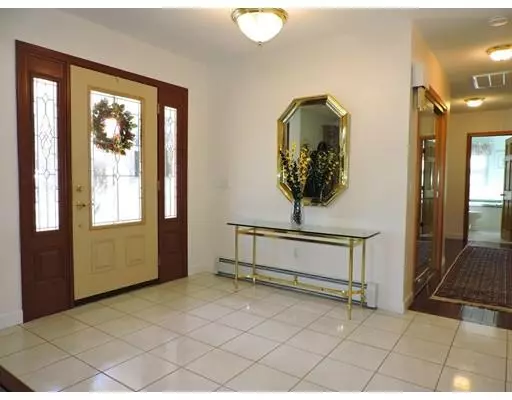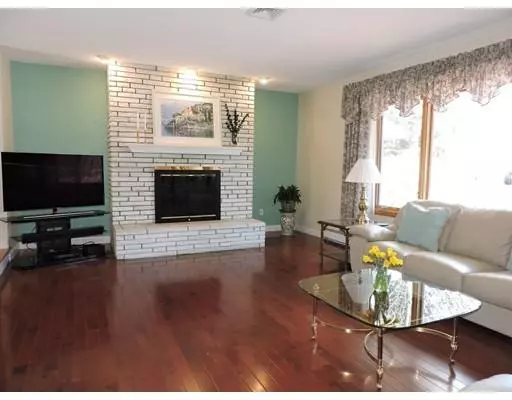For more information regarding the value of a property, please contact us for a free consultation.
355 Miller Street Ludlow, MA 01056
Want to know what your home might be worth? Contact us for a FREE valuation!

Our team is ready to help you sell your home for the highest possible price ASAP
Key Details
Sold Price $347,500
Property Type Single Family Home
Sub Type Single Family Residence
Listing Status Sold
Purchase Type For Sale
Square Footage 2,071 sqft
Price per Sqft $167
MLS Listing ID 72475751
Sold Date 06/11/19
Style Ranch
Bedrooms 3
Full Baths 2
Half Baths 1
Year Built 1964
Annual Tax Amount $5,540
Tax Year 2019
Lot Size 1.730 Acres
Acres 1.73
Property Description
You won't want to miss this METICULOUSLY MAINTAINED and UPDATED executive ranch set on almost 2 acres of land! This home has been completely renovated over the last 15 years.....Roof, siding, windows, doors, HVAC, flooring, kitchen, baths have ALL been updated! A great floor plan for entertaining...the large living room features a beautiful white marble fireplace, a huge picture window & beautiful cherry flooring. The spacious dining room opens to the living room and has access to the kitchen and the sunroom. The kitchen provides ample maple cabinetry w/a built in pantry, solid corian counters, newer stainless steel appliances and a bright and sunny breakfast area with a huge picture window and access to a large deck. The basement is also partially finished and has even more living area potential with another fireplace, another full bath and walkout access to the huge yard! AND...off the sunroom is a gorgeous inground pool with a stampcrete patio! This entertainer's dream won't last
Location
State MA
County Hampden
Zoning AG
Direction off Route 21 or East Streets
Rooms
Basement Partially Finished, Walk-Out Access, Interior Entry
Primary Bedroom Level First
Dining Room Flooring - Hardwood, Open Floorplan
Kitchen Flooring - Stone/Ceramic Tile, Window(s) - Picture, Dining Area, Countertops - Stone/Granite/Solid, Breakfast Bar / Nook, Cabinets - Upgraded, Remodeled, Stainless Steel Appliances
Interior
Interior Features Slider, Sun Room
Heating Forced Air, Oil
Cooling Central Air
Flooring Wood, Tile
Fireplaces Number 2
Fireplaces Type Living Room
Appliance Range, Dishwasher, Refrigerator, Utility Connections for Electric Range
Laundry In Basement
Exterior
Exterior Feature Storage
Garage Spaces 2.0
Pool In Ground
Utilities Available for Electric Range
Roof Type Shingle
Total Parking Spaces 8
Garage Yes
Private Pool true
Building
Foundation Concrete Perimeter
Sewer Private Sewer
Water Public
Read Less
Bought with Stephanie Lepsch • Real Living Realty Professionals, LLC
GET MORE INFORMATION




