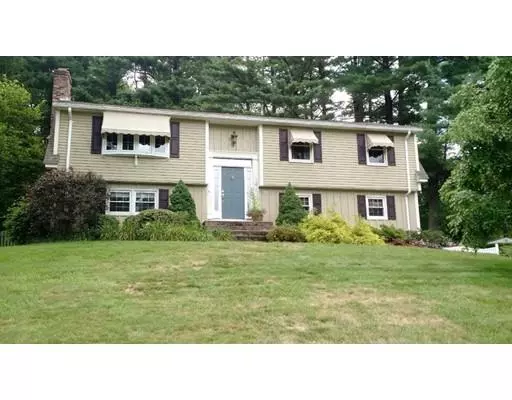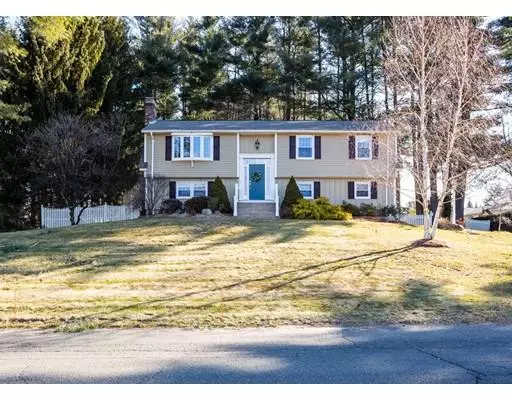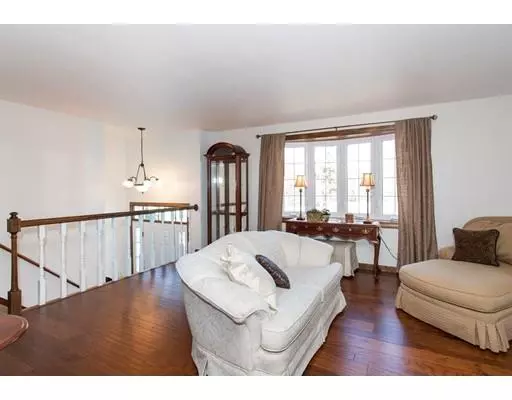For more information regarding the value of a property, please contact us for a free consultation.
37 Westerly Circle Ludlow, MA 01056
Want to know what your home might be worth? Contact us for a FREE valuation!

Our team is ready to help you sell your home for the highest possible price ASAP
Key Details
Sold Price $290,000
Property Type Single Family Home
Sub Type Single Family Residence
Listing Status Sold
Purchase Type For Sale
Square Footage 1,971 sqft
Price per Sqft $147
MLS Listing ID 72475083
Sold Date 07/01/19
Style Raised Ranch
Bedrooms 3
Full Baths 1
Half Baths 1
HOA Y/N false
Year Built 1975
Annual Tax Amount $4,572
Tax Year 2019
Lot Size 0.480 Acres
Acres 0.48
Property Description
HOME SWEET HOME! Warm and inviting this lovingly maintained home has been cared for by long term owners. Living room with beautiful engineered wood floors and gas fireplace. Open plan kitchen dining room with bay window. Family room addition right off the kitchen with cathedral ceiling, Vermont castings wood stove, French doors and access to the private back yard. Spa bathroom has been lavishly updated with a tile shower, separate soaking tub and beautiful lighting. Master bedroom with views to back yard. Lower level with daylight windows and fireplace, half bath and laundry. Tons of storage in open area under family room addition. Two level composite deck with hot tub (included). Gorgeous koi pond with Goshen stone patio creates a tranquil retreat. Replacement windows. Septic system replaced Fall 2018 with certificate of compliance. Invisible dog fence included. New gas hot water tank. Monitored security system. New water pump in well.. Central a/c !
Location
State MA
County Hampden
Zoning RES A
Direction off Rt 21 (Center Street) near the Springfield Reservoir
Rooms
Family Room Wood / Coal / Pellet Stove, Cathedral Ceiling(s), Ceiling Fan(s), Flooring - Wall to Wall Carpet, French Doors, Deck - Exterior, Exterior Access, Open Floorplan, Remodeled
Basement Partial, Partially Finished, Interior Entry, Garage Access, Concrete
Primary Bedroom Level First
Dining Room Flooring - Stone/Ceramic Tile, Window(s) - Bay/Bow/Box, Open Floorplan
Kitchen Flooring - Stone/Ceramic Tile
Interior
Interior Features Game Room
Heating Forced Air, Electric Baseboard, Natural Gas, Fireplace(s)
Cooling Central Air
Flooring Tile, Carpet, Engineered Hardwood, Flooring - Wall to Wall Carpet
Fireplaces Number 2
Fireplaces Type Living Room
Appliance Range, Dishwasher, Microwave, Refrigerator, Gas Water Heater, Tank Water Heater, Utility Connections for Gas Range, Utility Connections for Gas Dryer, Utility Connections for Electric Dryer
Laundry In Basement, Washer Hookup
Exterior
Exterior Feature Rain Gutters
Garage Spaces 2.0
Fence Invisible
Community Features Shopping, Walk/Jog Trails, Stable(s), Conservation Area, Highway Access, House of Worship, Public School
Utilities Available for Gas Range, for Gas Dryer, for Electric Dryer, Washer Hookup
Roof Type Shingle
Total Parking Spaces 6
Garage Yes
Building
Foundation Concrete Perimeter
Sewer Private Sewer
Water Private
Others
Senior Community false
Acceptable Financing Contract
Listing Terms Contract
Read Less
Bought with Darlene Forget • ERA M Connie Laplante
GET MORE INFORMATION




