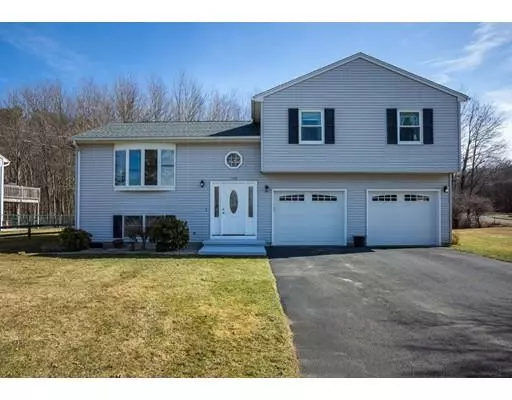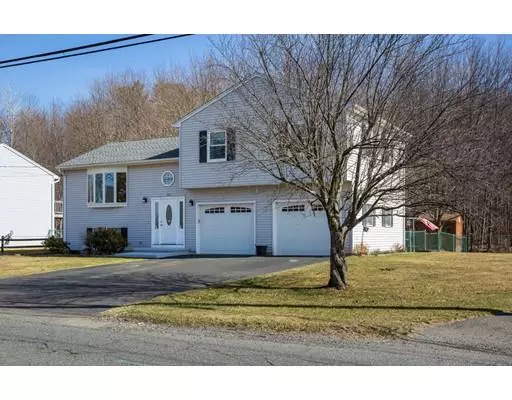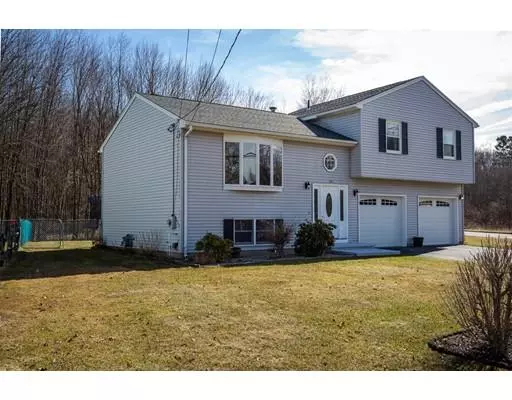For more information regarding the value of a property, please contact us for a free consultation.
180 Miller St Ludlow, MA 01056
Want to know what your home might be worth? Contact us for a FREE valuation!

Our team is ready to help you sell your home for the highest possible price ASAP
Key Details
Sold Price $274,900
Property Type Single Family Home
Sub Type Single Family Residence
Listing Status Sold
Purchase Type For Sale
Square Footage 1,776 sqft
Price per Sqft $154
MLS Listing ID 72471228
Sold Date 08/23/19
Bedrooms 3
Full Baths 2
Half Baths 1
HOA Y/N false
Year Built 1990
Annual Tax Amount $4,204
Tax Year 2019
Lot Size 0.460 Acres
Acres 0.46
Property Description
HOME SWEET HOME! Do you like to entertain? Do you need an extra space for an in-law? Space when company visits? You have found the perfect home. This very well cared for & recently updated split level home offers TWO KITCHENS! YES, TWO KITCHENS! The main living area has all hardwood & tile flooring. Large living room & fully applianced eat-in kitchen leading out to the deck & flat fenced in portion of the yard. Still plenty of room as this is a corner lot. Then step up a few stairs to a Full bathroom & 2 bedrooms. The Master bedroom offers a master bath for that extra privacy. The lower level offers so many opportunities with a great living room area & fully applianced eat in kitchen. Laundry & half bathroom. Don't forget the 2 car garage & Central air!The seller states this home comes with New furnace 2018,Roof 2017, Water heater 2016, Upper Windows 2016, Garage doors 2016. You have nothing to do except to Move in so call today for your private showing! Watch the video tour. :)
Location
State MA
County Hampden
Zoning RES
Direction Route 21 to Miller or East to Miller On the corner of Oak Knoll Circle
Rooms
Family Room Flooring - Stone/Ceramic Tile
Basement Full, Partially Finished, Interior Entry, Garage Access
Primary Bedroom Level Second
Kitchen Flooring - Hardwood, Dining Area, Balcony / Deck
Interior
Interior Features Bathroom - Half, Dining Area, Kitchen
Heating Forced Air, Natural Gas
Cooling Central Air
Flooring Tile, Hardwood, Flooring - Stone/Ceramic Tile
Appliance Range, Dishwasher, Microwave, Refrigerator, Second Dishwasher, Gas Water Heater
Laundry In Basement
Exterior
Exterior Feature Storage
Garage Spaces 2.0
Fence Fenced/Enclosed, Fenced
Roof Type Shingle
Total Parking Spaces 6
Garage Yes
Building
Lot Description Level
Foundation Concrete Perimeter
Sewer Public Sewer
Water Public
Schools
Elementary Schools Local
Middle Schools Local
High Schools Local
Others
Senior Community false
Read Less
Bought with Linda Wortman • Coldwell Banker Residential Brokerage - Westfield
GET MORE INFORMATION




