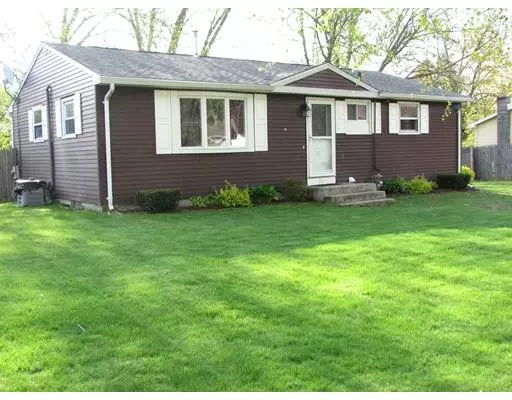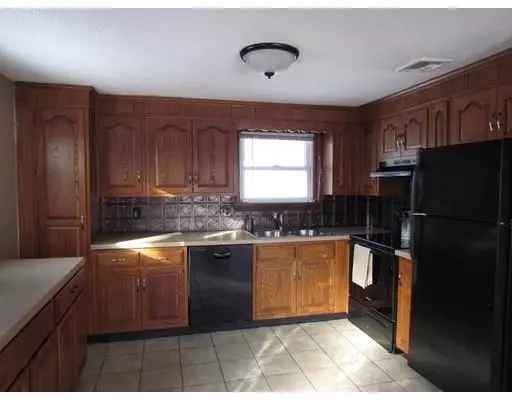For more information regarding the value of a property, please contact us for a free consultation.
74 Edison Dr Ludlow, MA 01056
Want to know what your home might be worth? Contact us for a FREE valuation!

Our team is ready to help you sell your home for the highest possible price ASAP
Key Details
Sold Price $194,900
Property Type Single Family Home
Sub Type Single Family Residence
Listing Status Sold
Purchase Type For Sale
Square Footage 960 sqft
Price per Sqft $203
MLS Listing ID 72448320
Sold Date 06/20/19
Style Ranch
Bedrooms 3
Full Baths 1
HOA Y/N false
Year Built 1961
Annual Tax Amount $3,159
Tax Year 2019
Lot Size 10,018 Sqft
Acres 0.23
Property Description
Buyer contigency not met. Schedule your showing today. Relax in this well cared for ranch located in a quiet neighborhood perfect for a growing family. Inside you'll find gleaming hardwood floors throughout, spacious rooms, updated bath, economical gas heat, central air, and a partially finished walkout basement. Outside you'll enjoy the over-sized composite deck overlooking a fully fenced back yard or a short walk to the neighborhood park. A new roof, new doors, new HW heater and new insulation make this a home you don't want to miss
Location
State MA
County Hampden
Zoning RES A
Direction off Chapin
Rooms
Basement Full, Partially Finished, Sump Pump, Concrete
Primary Bedroom Level First
Dining Room Closet, Flooring - Hardwood, Balcony / Deck, Slider
Kitchen Flooring - Stone/Ceramic Tile, Attic Access
Interior
Interior Features Internet Available - Broadband
Heating Central, Forced Air, Natural Gas
Cooling Central Air
Flooring Wood, Tile, Hardwood
Appliance Range, Dishwasher, Refrigerator, Electric Water Heater, Utility Connections for Electric Range, Utility Connections for Electric Oven, Utility Connections for Electric Dryer
Laundry In Basement
Exterior
Exterior Feature Rain Gutters
Fence Fenced/Enclosed, Fenced
Community Features Park, Golf, Bike Path, Highway Access, House of Worship, Private School, Public School
Utilities Available for Electric Range, for Electric Oven, for Electric Dryer
Waterfront Description Beach Front, Lake/Pond, 1 to 2 Mile To Beach, Beach Ownership(Public)
Roof Type Shingle
Total Parking Spaces 4
Garage No
Building
Foundation Concrete Perimeter
Sewer Public Sewer
Water Public
Schools
Elementary Schools Ludlow Elem.
Middle Schools Baird
High Schools Ludlow
Others
Senior Community false
Acceptable Financing Contract
Listing Terms Contract
Read Less
Bought with Christopher J. Bloom • Petri, Dickinson & Gallagher Real Estate
GET MORE INFORMATION




