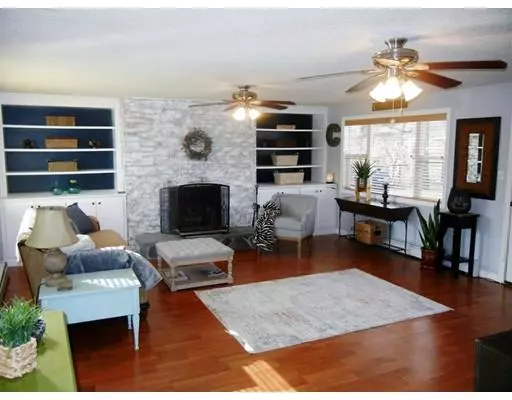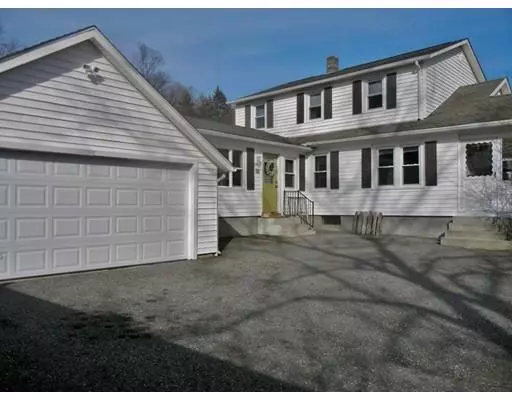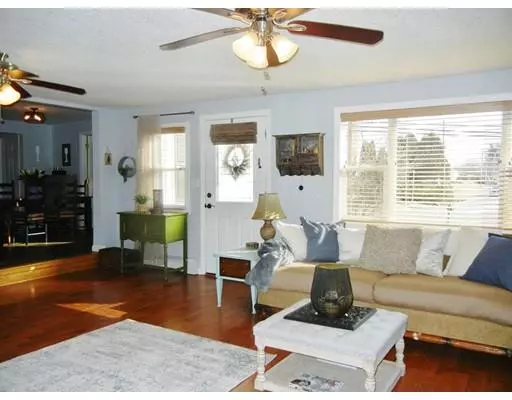For more information regarding the value of a property, please contact us for a free consultation.
723 Center Street Ludlow, MA 01056
Want to know what your home might be worth? Contact us for a FREE valuation!

Our team is ready to help you sell your home for the highest possible price ASAP
Key Details
Sold Price $264,000
Property Type Single Family Home
Sub Type Single Family Residence
Listing Status Sold
Purchase Type For Sale
Square Footage 2,268 sqft
Price per Sqft $116
MLS Listing ID 72448195
Sold Date 03/22/19
Style Colonial
Bedrooms 3
Full Baths 2
HOA Y/N false
Year Built 1920
Annual Tax Amount $4,239
Tax Year 2019
Lot Size 1.000 Acres
Acres 1.0
Property Description
Renovated Home! 2200+ Sq Ft! Huge Family Room! Complete Renovation done in 2011 & elevated w/amenities far beyond what you would expect at this price range. Our bragging rights incl hardwoods, upgraded lighting, ceiling fans, tons of closets & storage & our lovely FIRST FLOOR MASTER w/ double closets. HUGE Living/Family room addition comes w/brick hearth fireplace, built ins, 2 ceiling fans & door to our fenced in back yard. Kitchen will certainly delight w/ upgraded stainless appliances, granite, center island, Costco closet & open dining area. Double French doors lead to office/music room & sunny & bright front porch. Upstairs you'll find 2 good sized bedrooms both w/ wood flooring & great closets, large sparkling bath & HUGE WALK IN closet for amazing storage. Other features incl BUDERUS boiler, Teddy Bear above ground pool, HUGE FENCED YARD, deck, patio, perennials & TWO CAR Garage to finish this home superbly. Minutes to Ma Pike for ease of commutes. RUN don't walk to this one!
Location
State MA
County Hampden
Zoning .
Direction Heading to Belchertown past Randalls
Rooms
Basement Interior Entry, Sump Pump, Unfinished
Primary Bedroom Level First
Kitchen Flooring - Stone/Ceramic Tile, Dining Area, Pantry, Countertops - Stone/Granite/Solid, Kitchen Island, Recessed Lighting, Stainless Steel Appliances
Interior
Interior Features Entrance Foyer
Heating Baseboard, Natural Gas
Cooling None
Flooring Wood, Tile, Hardwood, Wood Laminate, Flooring - Wood
Fireplaces Number 1
Fireplaces Type Living Room
Appliance Range, Dishwasher, Microwave, Refrigerator, Plumbed For Ice Maker, Utility Connections for Electric Range
Laundry Bathroom - Full, First Floor, Washer Hookup
Exterior
Garage Spaces 2.0
Fence Fenced/Enclosed, Fenced
Pool Above Ground
Community Features Public Transportation, Shopping, Walk/Jog Trails, Golf, Medical Facility, Highway Access, House of Worship, Private School, Public School
Utilities Available for Electric Range, Washer Hookup, Icemaker Connection
Roof Type Shingle
Total Parking Spaces 4
Garage Yes
Private Pool true
Building
Lot Description Cleared, Gentle Sloping
Foundation Block
Sewer Private Sewer
Water Public
Read Less
Bought with Paul M. Miele • Pioneer Realty
GET MORE INFORMATION




