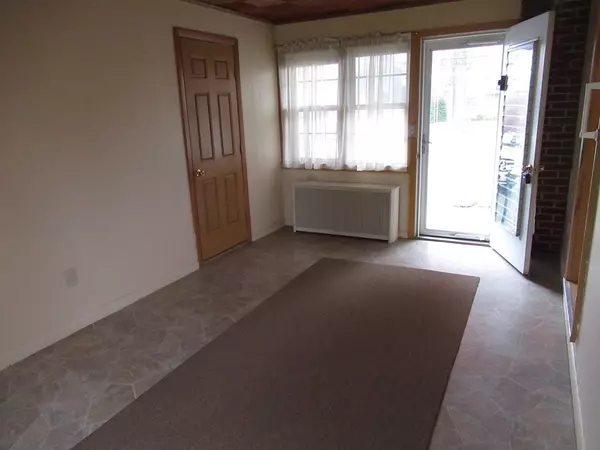For more information regarding the value of a property, please contact us for a free consultation.
58 Stivens Ter Ludlow, MA 01056
Want to know what your home might be worth? Contact us for a FREE valuation!

Our team is ready to help you sell your home for the highest possible price ASAP
Key Details
Sold Price $232,500
Property Type Single Family Home
Sub Type Single Family Residence
Listing Status Sold
Purchase Type For Sale
Square Footage 1,476 sqft
Price per Sqft $157
MLS Listing ID 72420501
Sold Date 12/06/18
Style Ranch
Bedrooms 3
Full Baths 2
Year Built 1958
Annual Tax Amount $3,644
Tax Year 2018
Lot Size 0.660 Acres
Acres 0.66
Property Description
Don’t miss out on this wonderful 3 bedroom, 2 full bath ranch located across from Havilland Pond! Updated kitchen with Corian countertops, ceramic tile backsplash, tons of cabinet space and new appliances! Living room has hardwood floors and a wood burning fireplace for those cozy winter nights. The den between the garage and kitchen has front and rear exterior access. All three bedrooms are good size with and double closets. The finished basement with fireplace will make great additional living space for the entire family, as well as storage space. A new bathroom with shower stall was recently installed in the basement area. Oversized two car attached garage with extra storage space. All of this with a huge fenced in backyard will be perfect for summer fun, gardening or just relaxing! The house is also equipped with a backup generator hookup. This home is minutes from the Mass Pike and Routes 291 and 91. Make an appointment today!
Location
State MA
County Hampden
Zoning RES A-
Direction Off Center Street (Rte. 21)
Rooms
Family Room Flooring - Wall to Wall Carpet
Basement Full, Partially Finished, Interior Entry, Concrete
Primary Bedroom Level First
Kitchen Flooring - Vinyl, Dining Area
Interior
Interior Features Den
Heating Baseboard, Oil
Cooling Central Air
Flooring Wood, Tile, Vinyl
Fireplaces Number 2
Fireplaces Type Family Room, Living Room
Appliance Range, Dishwasher, Disposal, Refrigerator, Washer, Dryer, Oil Water Heater, Tank Water Heater, Utility Connections for Electric Range, Utility Connections for Electric Oven, Utility Connections for Electric Dryer
Laundry Electric Dryer Hookup, Washer Hookup, In Basement
Exterior
Exterior Feature Rain Gutters, Storage, Sprinkler System
Garage Spaces 2.0
Fence Fenced/Enclosed, Fenced
Community Features Public Transportation, Shopping, Walk/Jog Trails, Golf, Medical Facility, Laundromat, Highway Access, House of Worship, Public School
Utilities Available for Electric Range, for Electric Oven, for Electric Dryer
Roof Type Shingle
Total Parking Spaces 4
Garage Yes
Building
Lot Description Cleared, Level
Foundation Block
Sewer Public Sewer
Water Public
Others
Senior Community false
Read Less
Bought with Ann Marie Martin • Landmark, REALTORS®
GET MORE INFORMATION




