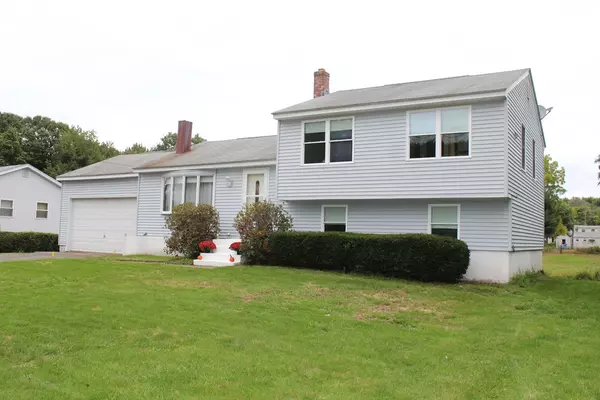For more information regarding the value of a property, please contact us for a free consultation.
14 Clark St Ludlow, MA 01056
Want to know what your home might be worth? Contact us for a FREE valuation!

Our team is ready to help you sell your home for the highest possible price ASAP
Key Details
Sold Price $230,000
Property Type Single Family Home
Sub Type Single Family Residence
Listing Status Sold
Purchase Type For Sale
Square Footage 1,628 sqft
Price per Sqft $141
MLS Listing ID 72408027
Sold Date 12/12/18
Bedrooms 3
Full Baths 1
Half Baths 1
Year Built 1972
Annual Tax Amount $3,614
Tax Year 2018
Lot Size 0.460 Acres
Acres 0.46
Property Description
Move right in and start enjoying this well cared for one owner split level home. The 2 car garage offers an extra door of the back of the garage, making lawn equipment and toys easily accessible to the back yard.. The newer 3 season screen room off the eat in kitchen offers a great outdoor entertaining space free of any critters. The large flat backyard is fenced in and has an old chicken coop/storage shed that needs a little work. Some of the recent updates include a newer hot water heater, newer vinyl siding, some newer windows, circuit breaker box is being replaced and a brand new septic system will be installed prior to closing. There is a partially finished game room and a ton of storage space in the walk out basement. Great location for commuters as you are close to the MA Pike entrance.
Location
State MA
County Hampden
Zoning RES A
Direction Holyoke Street to Moody Street to Charles Street to Clark Street
Rooms
Basement Full, Partially Finished, Walk-Out Access, Concrete
Primary Bedroom Level Second
Kitchen Ceiling Fan(s), Flooring - Vinyl, Dining Area, Deck - Exterior, Slider
Interior
Interior Features Game Room
Heating Forced Air, Natural Gas
Cooling Central Air
Flooring Wood, Vinyl, Carpet
Appliance Range, Dishwasher, Washer, Dryer, Gas Water Heater, Tank Water Heater, Utility Connections for Gas Range, Utility Connections for Electric Dryer
Laundry In Basement, Washer Hookup
Exterior
Exterior Feature Storage
Garage Spaces 2.0
Fence Fenced
Community Features Public Transportation, Shopping, Park, Walk/Jog Trails, Golf, Medical Facility, Conservation Area, Highway Access, House of Worship, Public School
Utilities Available for Gas Range, for Electric Dryer, Washer Hookup
Roof Type Shingle
Total Parking Spaces 6
Garage Yes
Building
Lot Description Cleared, Level
Foundation Concrete Perimeter, Block
Sewer Private Sewer
Water Public
Read Less
Bought with Jennifer Wilson • Real Living Realty Professionals, LLC
GET MORE INFORMATION




