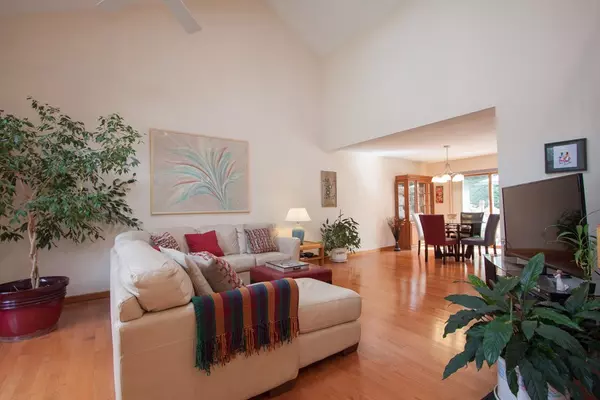For more information regarding the value of a property, please contact us for a free consultation.
68 Overlook Dr Ludlow, MA 01056
Want to know what your home might be worth? Contact us for a FREE valuation!

Our team is ready to help you sell your home for the highest possible price ASAP
Key Details
Sold Price $321,000
Property Type Single Family Home
Sub Type Single Family Residence
Listing Status Sold
Purchase Type For Sale
Square Footage 2,215 sqft
Price per Sqft $144
MLS Listing ID 72371579
Sold Date 11/09/18
Style Contemporary
Bedrooms 3
Full Baths 2
Half Baths 1
HOA Y/N false
Year Built 1993
Annual Tax Amount $5,439
Tax Year 2018
Lot Size 0.370 Acres
Acres 0.37
Property Description
MUST SEE! This Stunning Contemporary home has a 20x40ft IN-GROUND POOL and it’s in MOVE IN READY CONDITION! The living room has approx. 17-ft Vaulted Ceilings, open layout and looks right into the cozy dining room. The master bedroom suite on the first floor has a walk-in closet and a private deck that connects right to the backyard. Upstairs has two large bedrooms also with walk-in closets, and a Jack and Jill bathroom. The partially finished basement is another great bonus and comes with a large bar perfect for entertaining. Enjoy making memories for many years to come in this one of a kind Contemporary home!
Location
State MA
County Hampden
Zoning .
Direction Holyoke st to Kendall St to Overlook St
Rooms
Basement Full, Partially Finished, Interior Entry, Bulkhead
Primary Bedroom Level Main
Dining Room Flooring - Hardwood, Deck - Exterior, Open Floorplan, Remodeled, Slider
Kitchen Flooring - Stone/Ceramic Tile, Window(s) - Picture, Countertops - Stone/Granite/Solid, Breakfast Bar / Nook, Open Floorplan, Remodeled
Interior
Interior Features Closet, Open Floorplan, Game Room
Heating Forced Air, Natural Gas
Cooling Central Air
Flooring Tile, Carpet, Hardwood, Flooring - Laminate
Appliance Disposal, Microwave, ENERGY STAR Qualified Refrigerator, ENERGY STAR Qualified Dishwasher, Range - ENERGY STAR, Gas Water Heater, Utility Connections for Electric Range, Utility Connections for Electric Dryer
Laundry In Basement
Exterior
Exterior Feature Rain Gutters, Storage, Professional Landscaping, Sprinkler System
Garage Spaces 2.0
Fence Fenced
Pool In Ground
Community Features Public Transportation, Shopping, Tennis Court(s), Park, Conservation Area, Highway Access, House of Worship, Public School
Utilities Available for Electric Range, for Electric Dryer
Roof Type Shingle
Total Parking Spaces 4
Garage Yes
Private Pool true
Building
Lot Description Cul-De-Sac
Foundation Concrete Perimeter
Sewer Public Sewer
Water Private
Others
Acceptable Financing Contract
Listing Terms Contract
Read Less
Bought with The Neilsen Team • Keller Williams Realty
GET MORE INFORMATION




