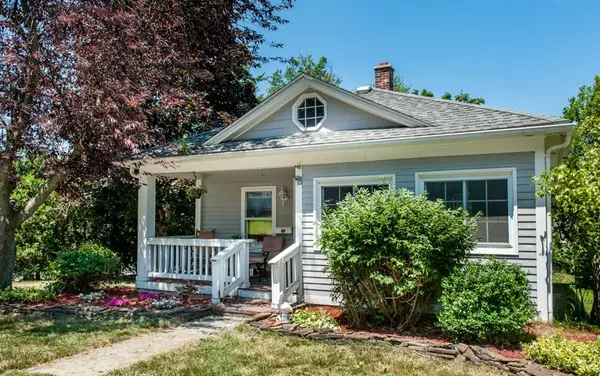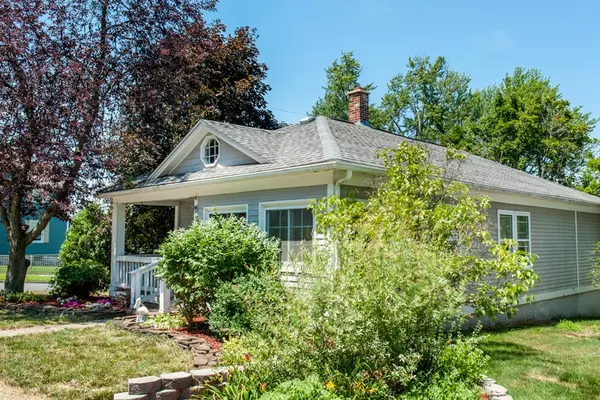For more information regarding the value of a property, please contact us for a free consultation.
267 Howard St Ludlow, MA 01056
Want to know what your home might be worth? Contact us for a FREE valuation!

Our team is ready to help you sell your home for the highest possible price ASAP
Key Details
Sold Price $156,000
Property Type Single Family Home
Sub Type Single Family Residence
Listing Status Sold
Purchase Type For Sale
Square Footage 960 sqft
Price per Sqft $162
MLS Listing ID 72359675
Sold Date 11/29/18
Style Bungalow
Bedrooms 2
Full Baths 1
Year Built 1914
Annual Tax Amount $2,688
Tax Year 2018
Lot Size 6,534 Sqft
Acres 0.15
Property Description
Wonderful cottage style home is looking for new owners! Lots of windows make for a bright open floor plan that offers a lg updated kitchen w/ white cabinets and appliances, a tile floor, and a huge center island that is perfect seating for quick meals or snacks. The kitchen also extends to a spacious separate dining area & then opens to a nice size living room making it a great area to entertain. Other features include, a 3 season back porch that is perfect for relaxing after a hard day and the open front porch that is a great place to sit & watch the world go by.... oh, and the walk out basement makes it easy to store tools, bikes, etc. Newer roof, lots of vinyl windows and vinyl siding make this home easy to maintain. Small in sq ft, but huge in comfort, this nice 1 floor home is just minutes from the MA PIKE & close to shopping & restaurants. A little bit of TLC & a few minor repairs will make the home your special place!
Location
State MA
County Hampden
Zoning RES B
Direction East St. to Prospect St to Howard St Or Sewell St to Howard Street
Rooms
Basement Full, Walk-Out Access, Interior Entry, Concrete
Interior
Heating Baseboard, Natural Gas
Cooling Window Unit(s)
Flooring Wood, Tile, Carpet, Laminate
Appliance Range, Dishwasher, Disposal, Microwave, Refrigerator, Washer, Dryer, Gas Water Heater, Tank Water Heater, Utility Connections for Electric Range, Utility Connections for Electric Dryer
Laundry Washer Hookup
Exterior
Community Features Public Transportation, Shopping, Park, Medical Facility, Laundromat, Highway Access, House of Worship, Private School, Public School
Utilities Available for Electric Range, for Electric Dryer, Washer Hookup
Roof Type Shingle
Total Parking Spaces 2
Garage No
Building
Lot Description Corner Lot, Level, Sloped
Foundation Concrete Perimeter
Sewer Public Sewer
Water Public
Others
Senior Community false
Read Less
Bought with Robert Arnett • Kelley & Katzer Real Estate, LLC
GET MORE INFORMATION




